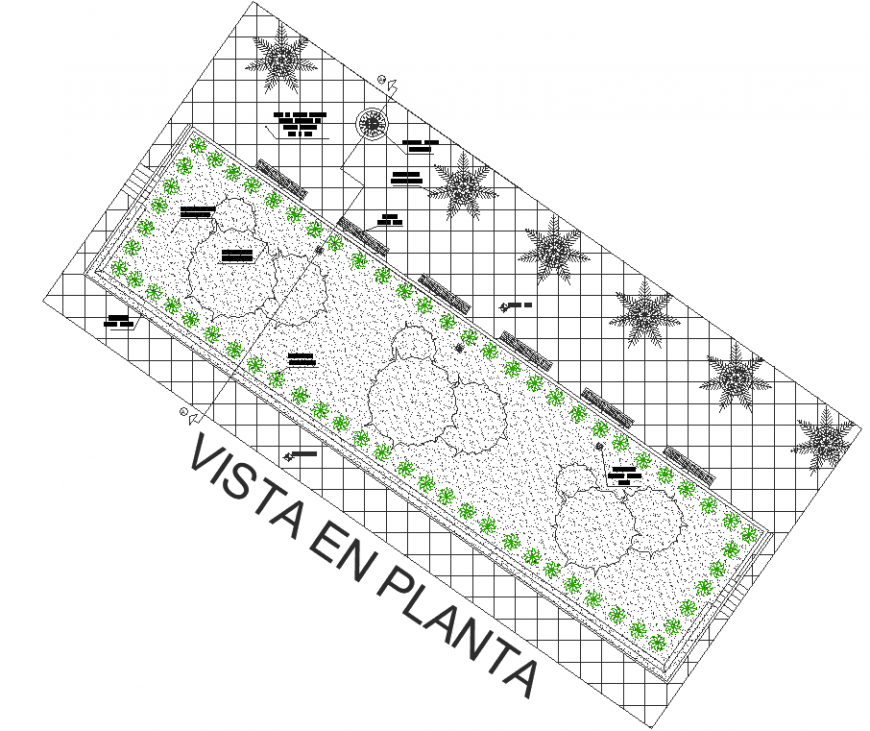Small Park CAD DWG File Download with Complete Plans Drawing
Description
Small park plan drawing in dwg file. Detail drawing of small plan, flooring and paving detail in plan , section line drawing , landscaping area detail, levels and other detail drawing.
Uploaded by:
Eiz
Luna
