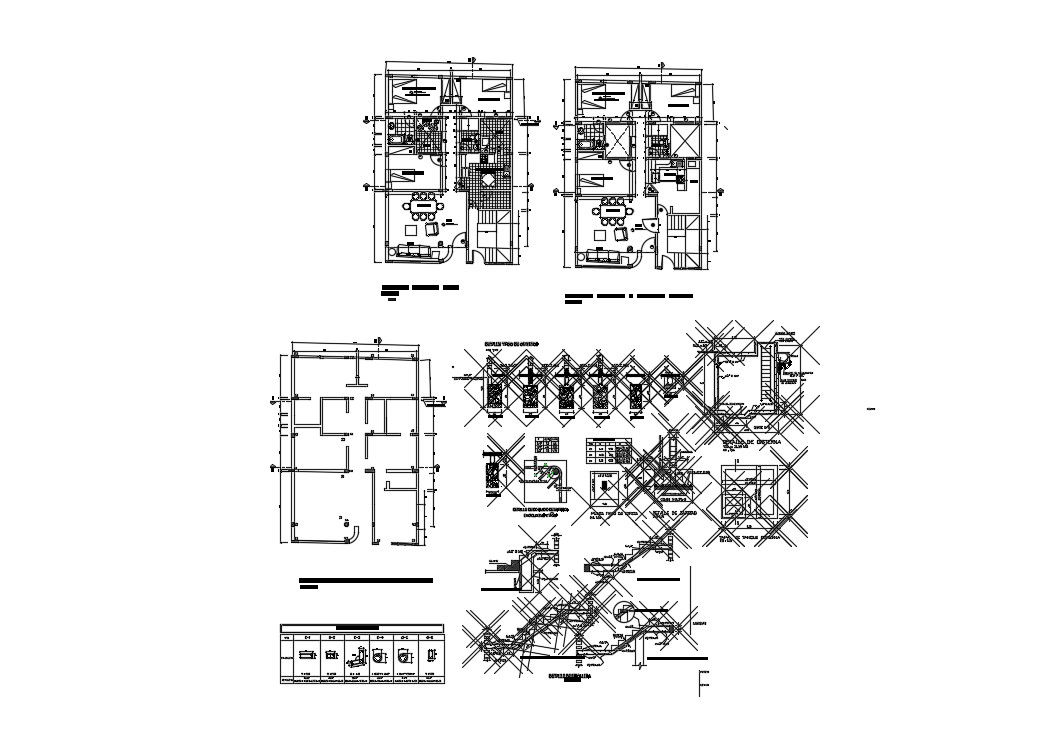Download Free house front design In DWG File
Description
Download Free house front design In DWG Filein a SECOND FLOOR, TYPICAL DETAIL OF FOUNDATIONS, BENDING DETAIL IN COLUMNS AND BEAMS BESTRIDES, FIRST TRANCHE SECOND FLOOR, Ladder beam detail,
Uploaded by:
helly
panchal

