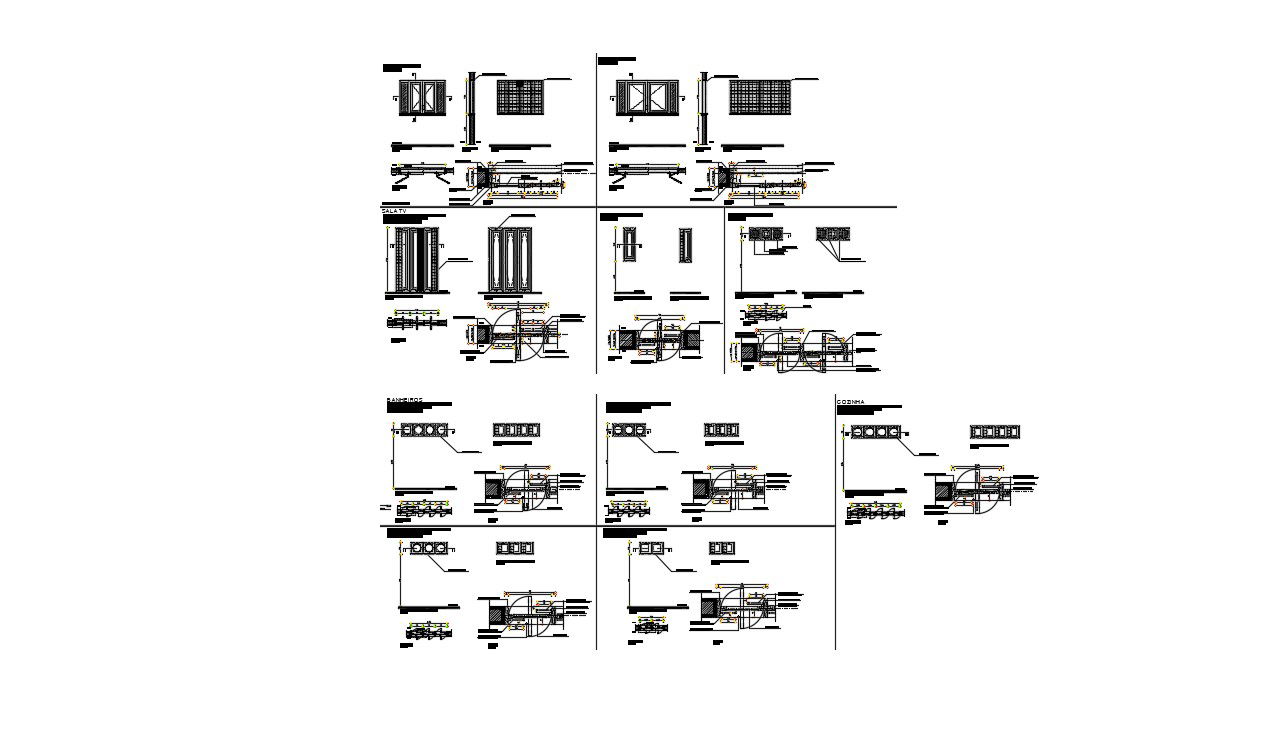Door Window Details In AutoCAD File
Description
Door Window Details In AutoCAD File,Part In Solid Wood, Table in Solid Wood Frame, Door & Window Detail DWG file..
File Type:
DWG
File Size:
1.4 MB
Category::
Dwg Cad Blocks
Sub Category::
Windows And Doors Dwg Blocks
type:
Gold
Uploaded by:
Priyanka
Patel
