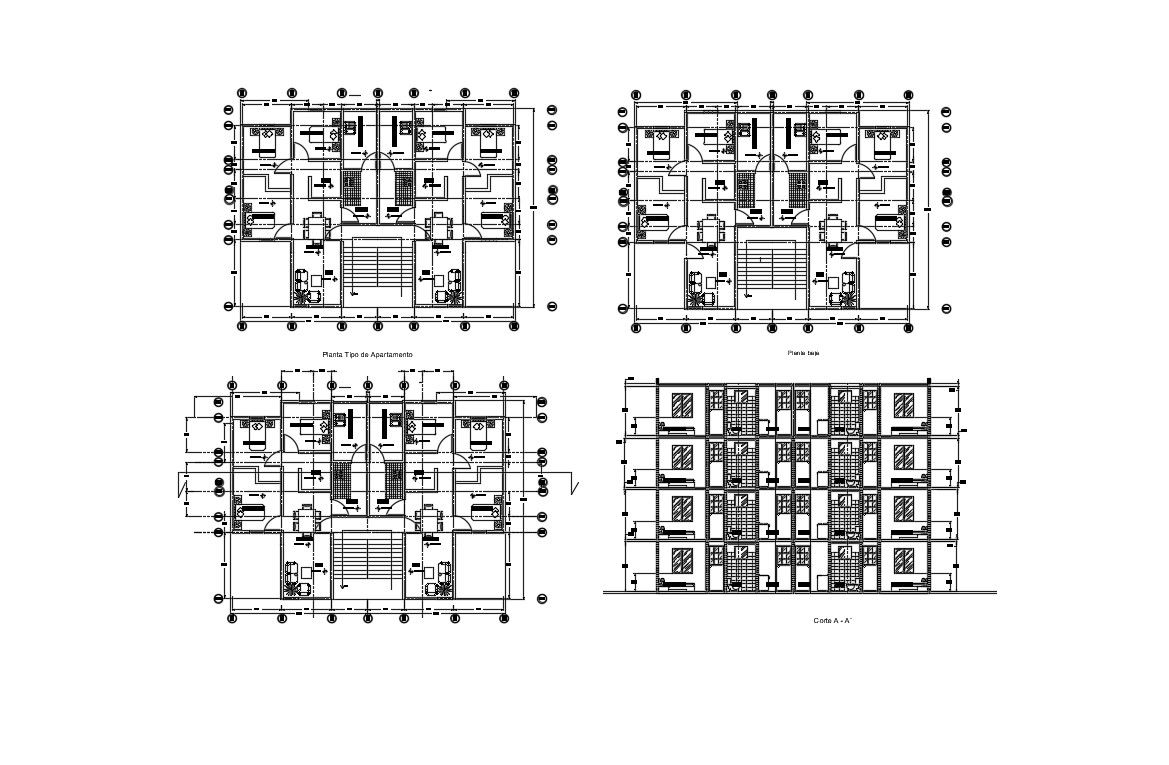House Plans With Apartment In AutoCAD File
Description
House Plans With Apartment In AutoCAD File including a bedroom, kitchen, dining room, layout plan, elevation design , Apartment House details download file, Apartment House
details dwg file, Apartment House details
Uploaded by:
helly
panchal
