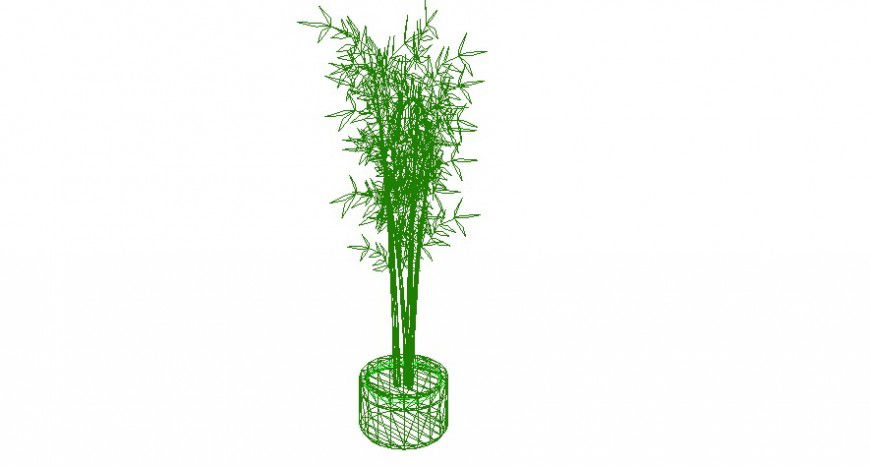Single plant 3d elevation model detail dwg file
Description
Single plant 3d elevation model detail dwg file,here there is 3d detailing of plant, front elevation model detail
File Type:
DWG
File Size:
953 KB
Category::
Dwg Cad Blocks
Sub Category::
Trees & Plants Cad Blocks
type:
Gold
Uploaded by:
Eiz
Luna
