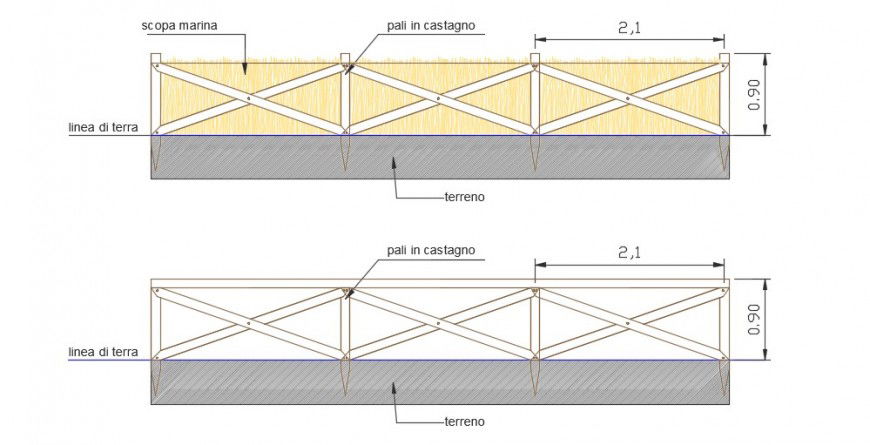Fencing detail in farm house front elevation dwg file
Description
Fencing detail in farm house front elevation dwg file,this file contains front view of a fencing in farm house , dimension detail, is also shown in auto cad format
Uploaded by:
Eiz
Luna
