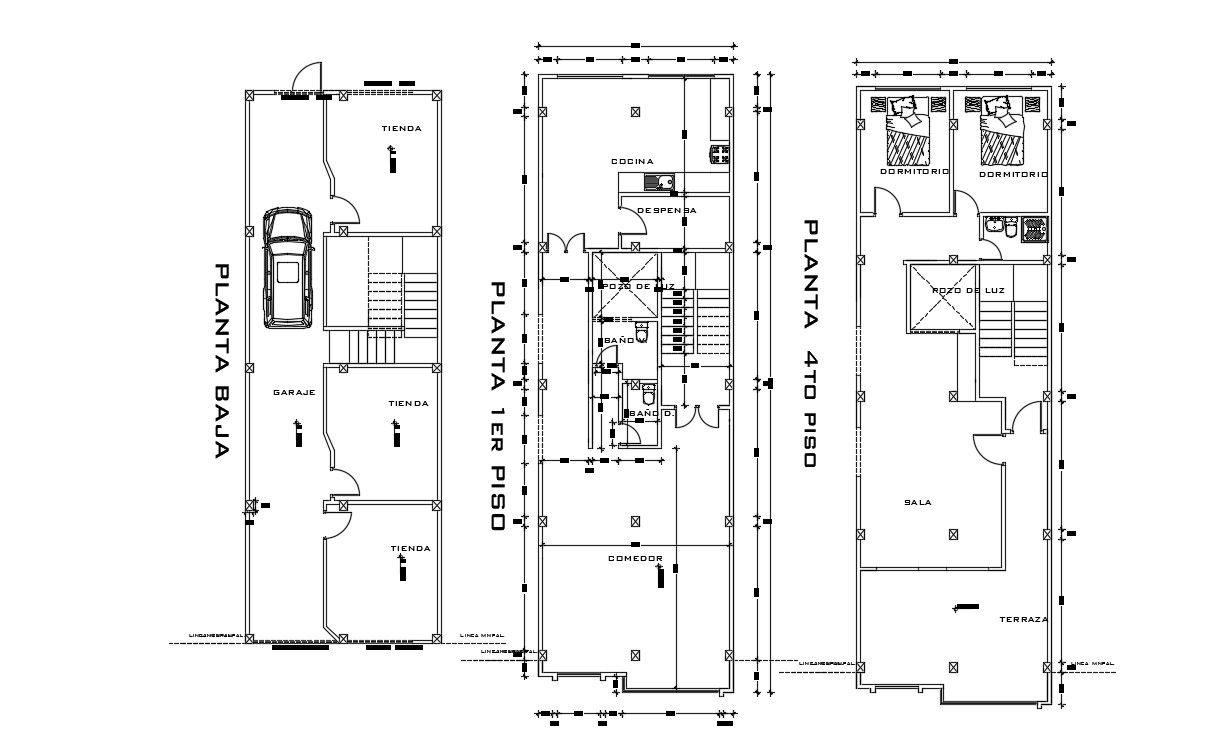Story House Details In DWG File
Description
Story House Details In DWG File layout plan, elevation details, bedroom,kitchen, dining room, living room details storey house details download file, storey house details dwg file,
storey house details
Uploaded by:
helly
panchal
