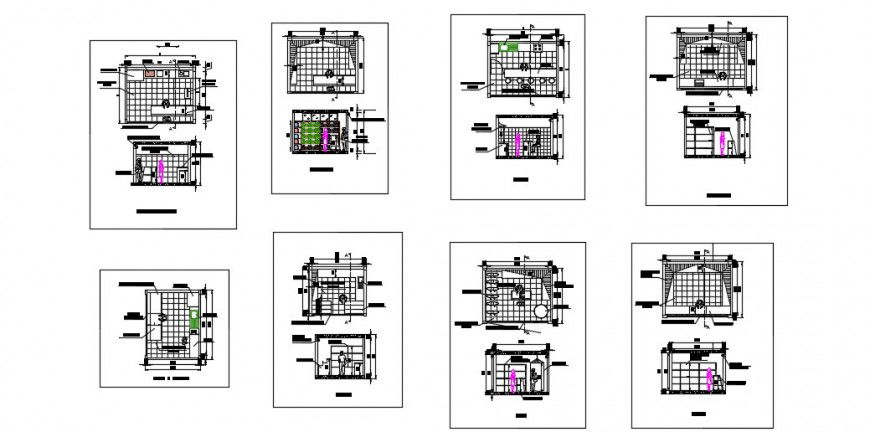Kicthen and dining top view plan detail dwg file
Description
Kicthen and dining top view plan detail dwg file,kitchen layout plan details, flooring and platform plan and cabinet details are shown , chimeny details in autocad format
Uploaded by:
Eiz
Luna

