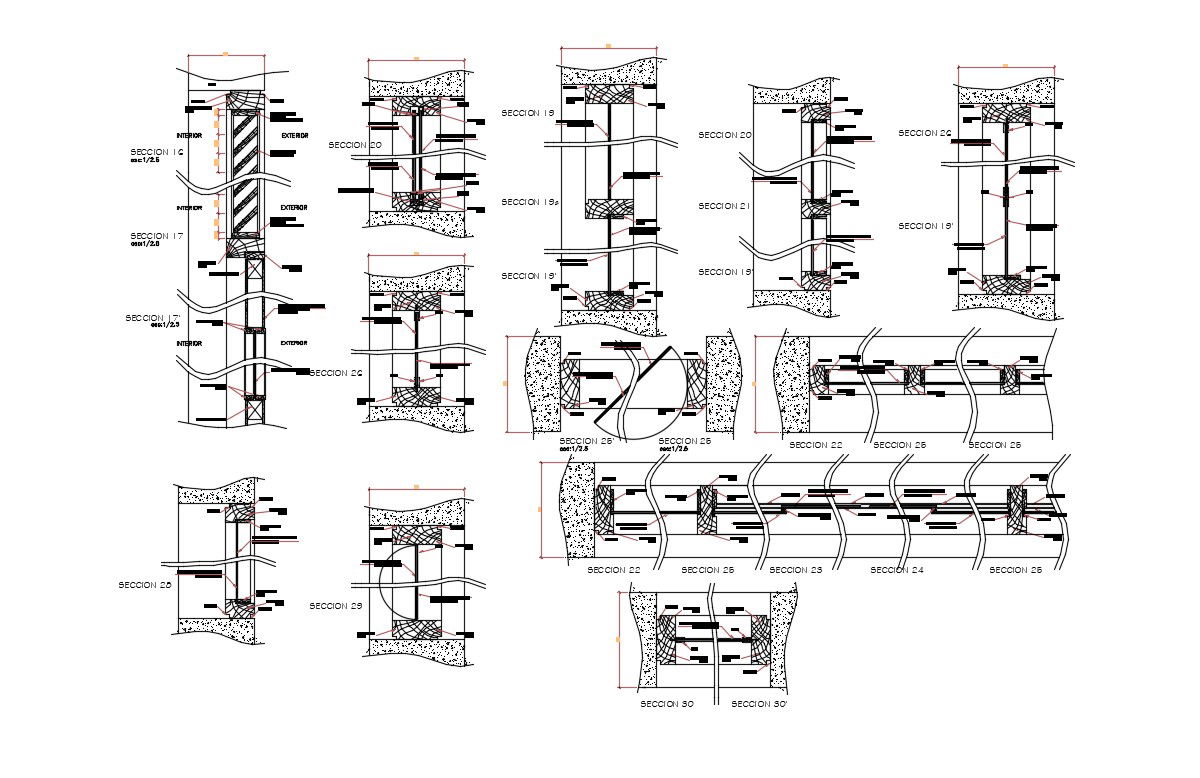Wood Door With Window In DWG File
Description
Wood Door With Window In DWG File, Sight Glass OIL 6mm , Exterior detail & Interior Detail. All Window & Door Elevation & Plan Detail, Wooden Window & Door Design.
File Type:
DWG
File Size:
341 KB
Category::
Dwg Cad Blocks
Sub Category::
Windows And Doors Dwg Blocks
type:
Gold
Uploaded by:
Priyanka
Patel
