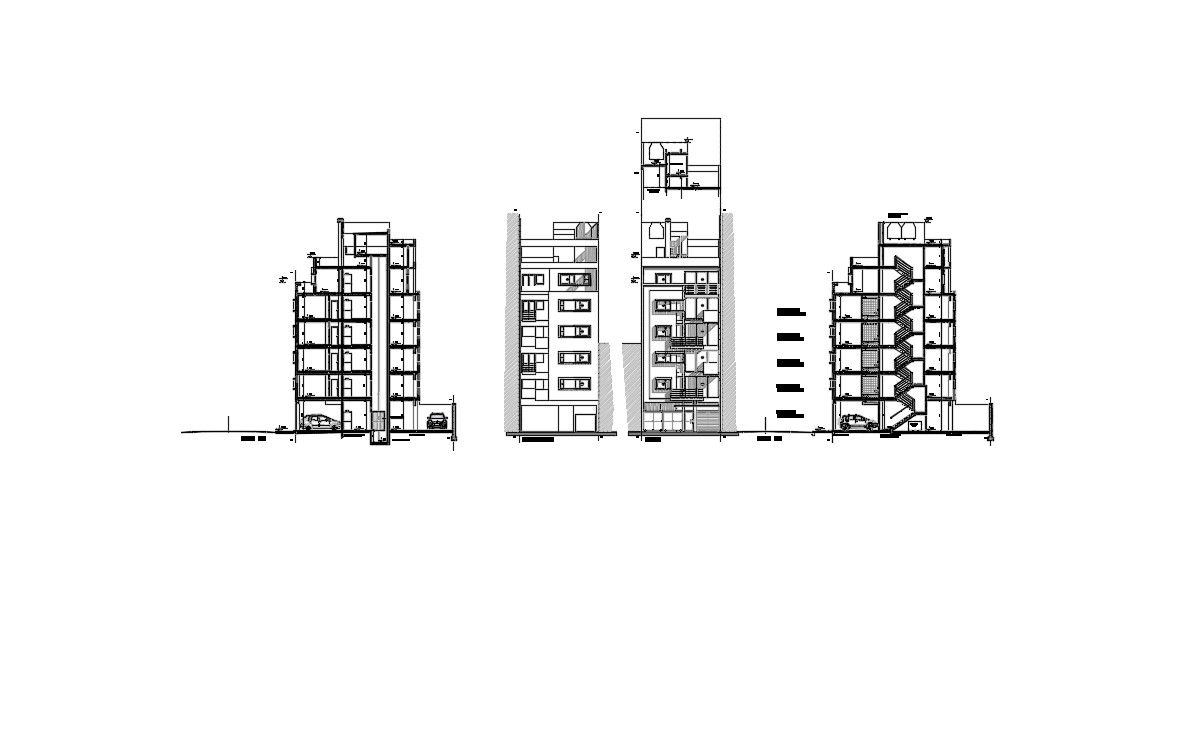Download Free Apartment Housing plan In AutoCAD File
Description
Download Free Apartment Housing plan In AutoCAD File in a elevation design hall, kitchen, dining room, living room. Apartment Housing details download file, Apartment Housing details dwg file, Apartment Housing design draw in autocad format.
Uploaded by:
helly
panchal
