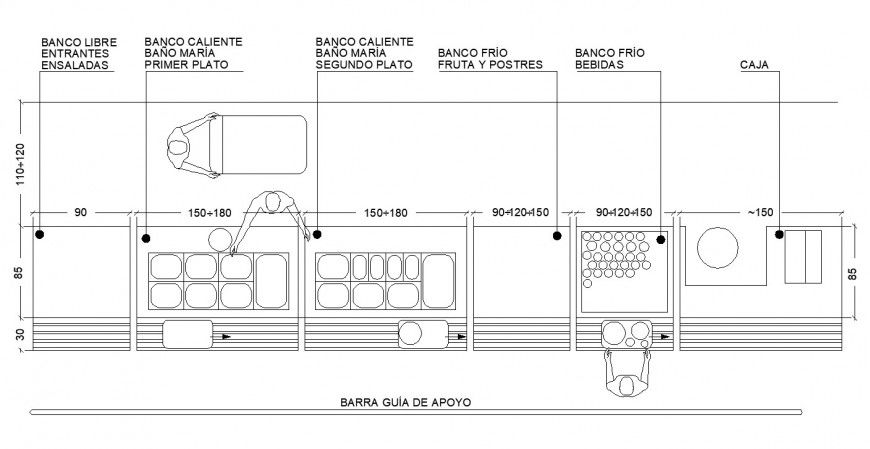Serving table detail 2d view CAD furniture blocks layout autocad file
Description
Serving table detail 2d view CAD furniture blocks layout autocad file, top elevation detail, line drawing, naming detail, people detail, plates detail, dimension detail, not to scale drawing, cut out detail, etc.
Uploaded by:
Eiz
Luna

