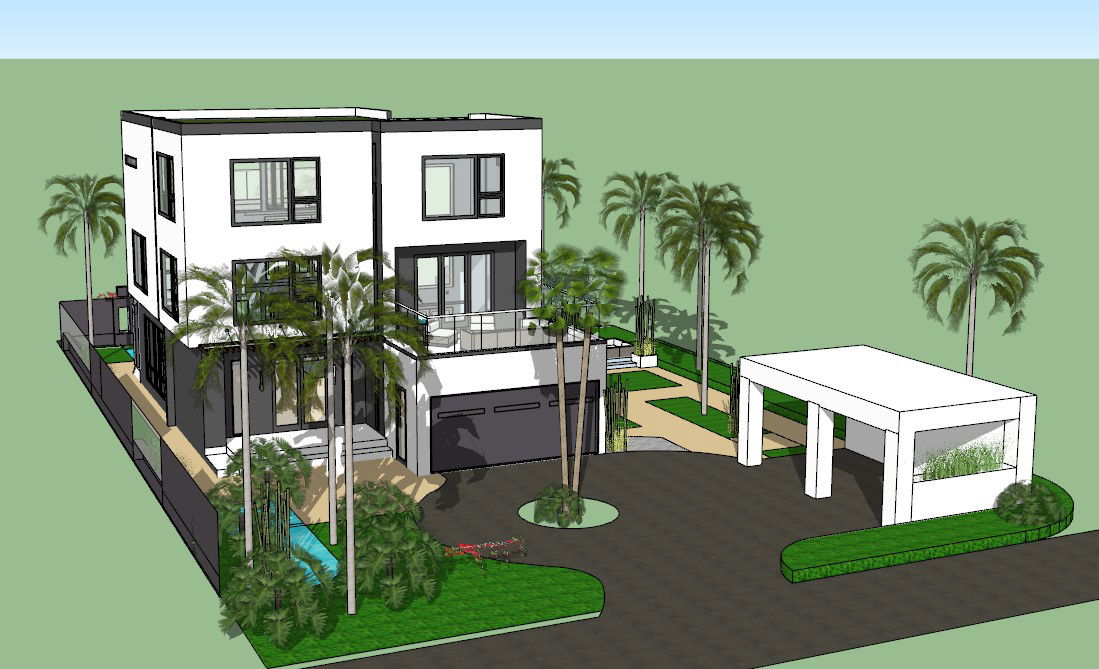3d Modern House design
Description
3d Modern House design including a parking area, swimming pool, furniture details , garden, kitchen, bedroom, living room , 3d Modern House design download file, 3d 3d
Modern House design
Uploaded by:
helly
panchal
