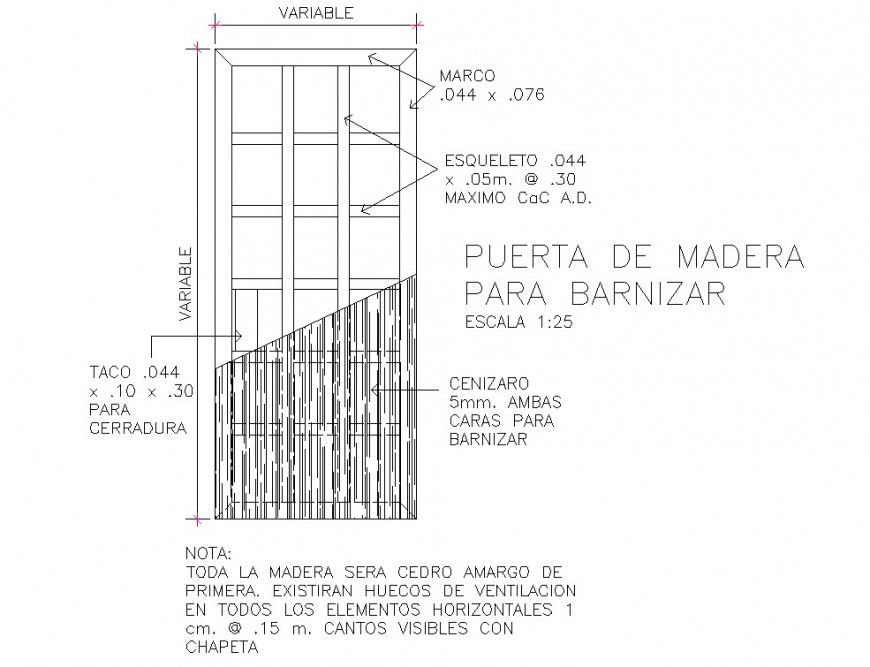Wood door detail elevation autocad file
Description
Wood door detail elevation autocad file, dimension detail, naming detail, scale 1:25 detail, grid line detail, thickness detail, specification detail, wooden material detail, single door detail, 0.44 x 0.76 framing detail, etc.
File Type:
DWG
File Size:
27 KB
Category::
Dwg Cad Blocks
Sub Category::
Windows And Doors Dwg Blocks
type:
Gold
Uploaded by:
Eiz
Luna

