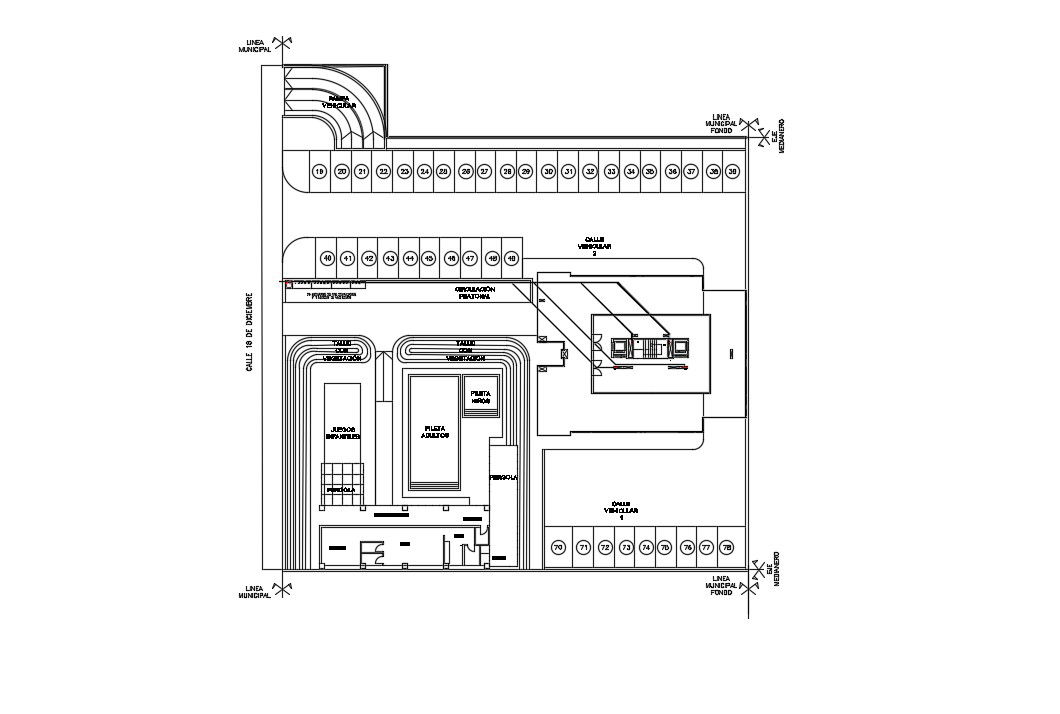Building Plans In AutoCAD File
Description
Building Plans In AutoCAD File in a bedroom , dining room, bedroom, POOL ADULTS , GAMES CHILDREN,elevation details, layout plan, Apartment Building details download file,Building Plans In AutoCAD File
Uploaded by:
helly
panchal

