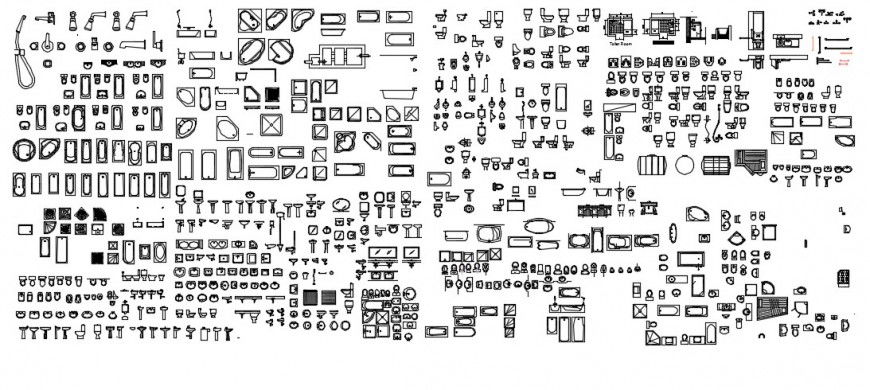Bathroom faucets and accessories 2d block detailing dwg file
Description
Bathroom faucets and accessories 2d block detailing dwg file, here there is 2d detailing of wash basin , tap details,wc, bath tub,faucets in auto cad format
File Type:
DWG
File Size:
65.9 MB
Category::
Dwg Cad Blocks
Sub Category::
Sanitary CAD Blocks And Model
type:
Gold
Uploaded by:
Eiz
Luna

