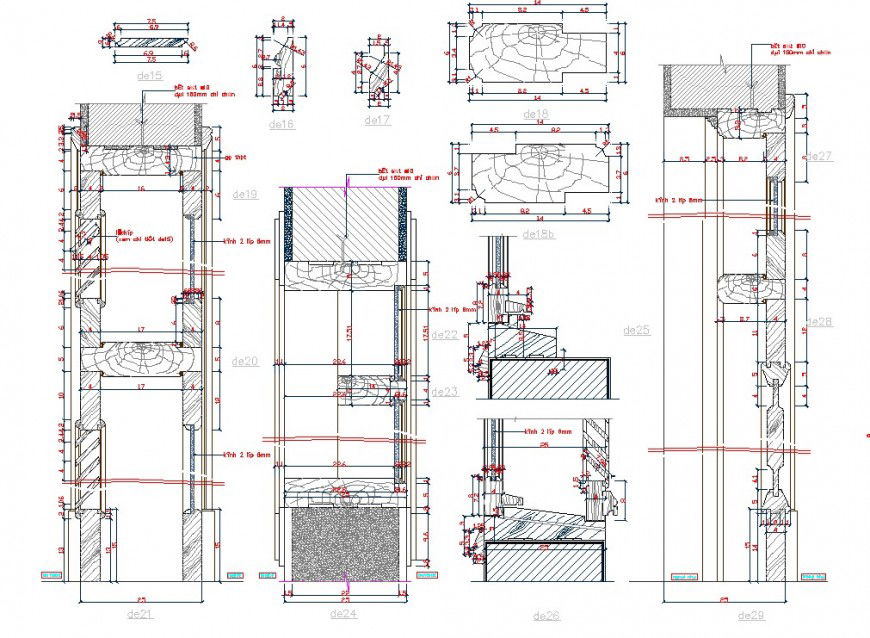Section of wooden door layout file
Description
Section of wooden door layout file, dimension detail, naming detail, hatching detail, not to scale detail, wooden material detail, not to scale detail, hatching detail, bolt nut detail, numbering detail, grid line detail, etc.
File Type:
DWG
File Size:
2.6 MB
Category::
Dwg Cad Blocks
Sub Category::
Windows And Doors Dwg Blocks
type:
Gold
Uploaded by:
Eiz
Luna

