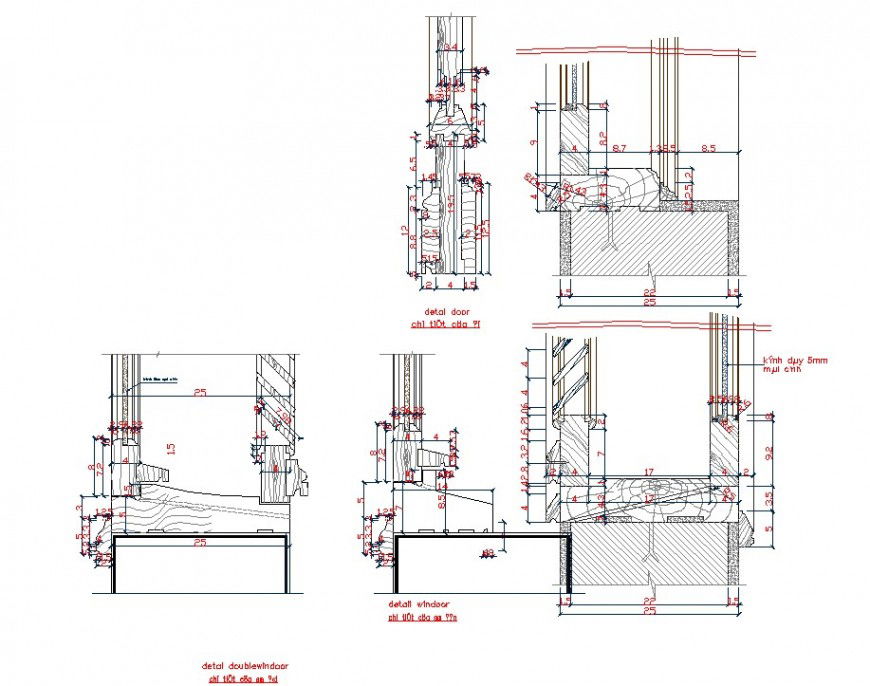Detail double window section autocad file
Description
Detail double window section autocad file, dimension detail, naming detail, hatching detail, wooden framing detail, grid line detail, cut out detail, hidden line detail, not to scale detail, wooden material detail, etc.
File Type:
DWG
File Size:
2.6 MB
Category::
Dwg Cad Blocks
Sub Category::
Windows And Doors Dwg Blocks
type:
Gold
Uploaded by:
Eiz
Luna

