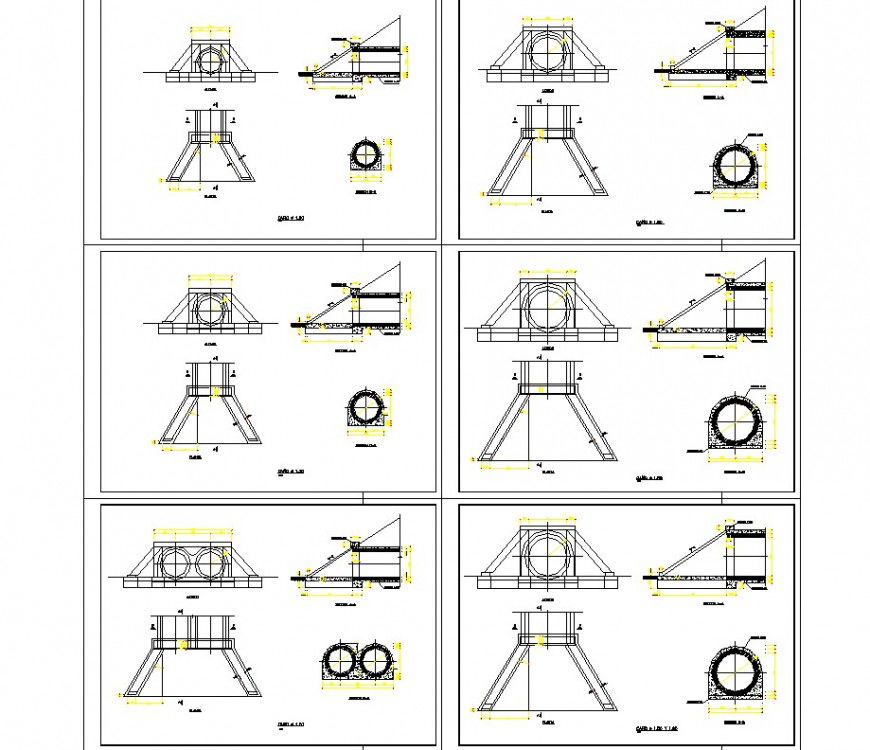Main hole section plan detail dwg file
Description
Main hole section plan detail dwg file, top elevation detail, cross line detail, concrete mortar detail, front elevation detail, side elevation detail, section A-A’ detail, section line detail, dimension detail, not to scale detail, etc.
File Type:
DWG
File Size:
330 KB
Category::
Construction
Sub Category::
Construction Detail Drawings
type:
Gold
Uploaded by:
Eiz
Luna

