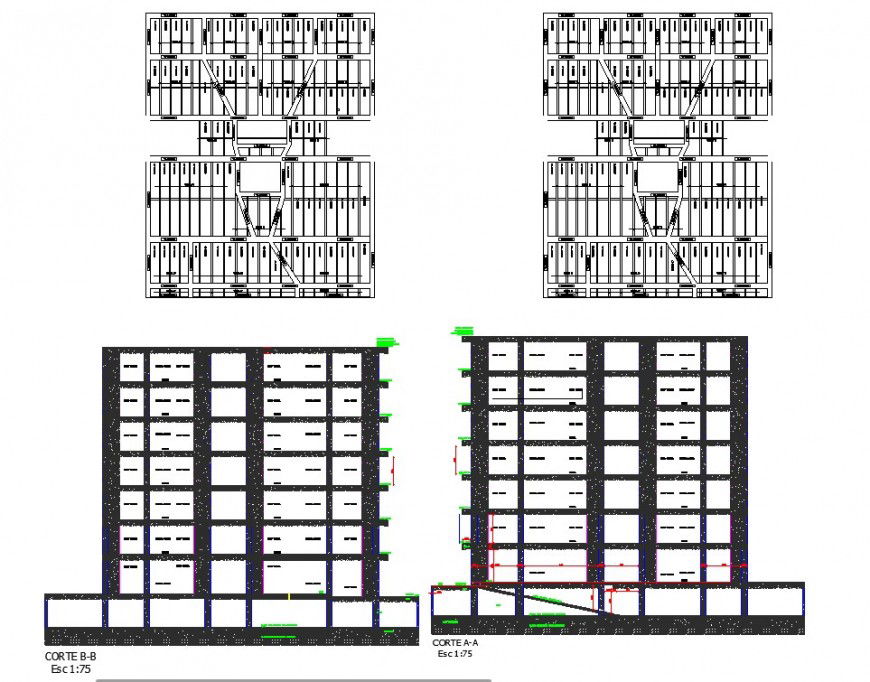Plan and section corporate building autocad file
Description
Plan and section corporate building autocad file, leveling detail, dimension detail, naming detail, landscaping detail in tree and plant detail, hatching detail, grid line detail, road detail, section A-A’ detail, section B-B’ detail, section 1:75 detail, etc.
Uploaded by:
Eiz
Luna

