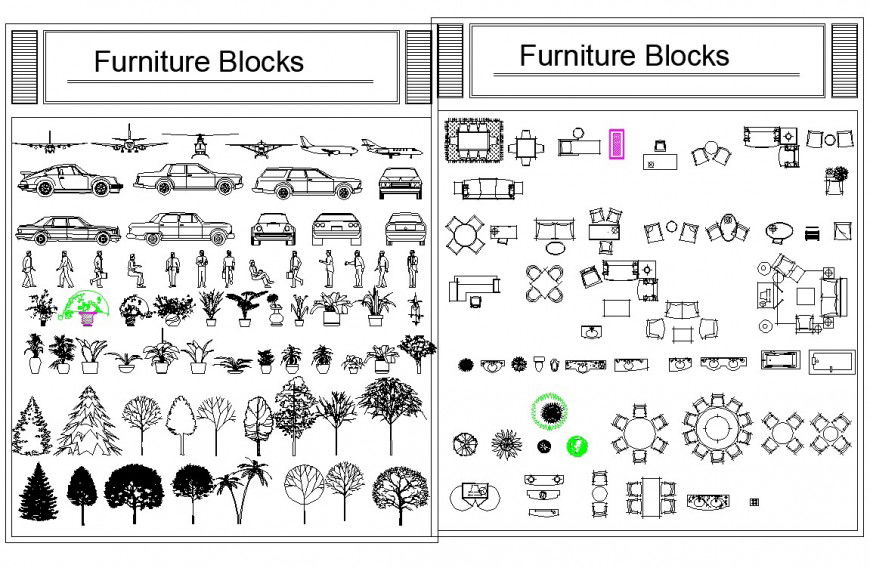Detail furniture block 2 d layout file
Description
Detail furniture block 2 d layout file, front elevation detail, top elevation detail, different shape of table and chair detail, line plan detail, carpet detail, stove detail, hatching detail, water closed and sink detail, grid line detail, etc.
Uploaded by:
Eiz
Luna

