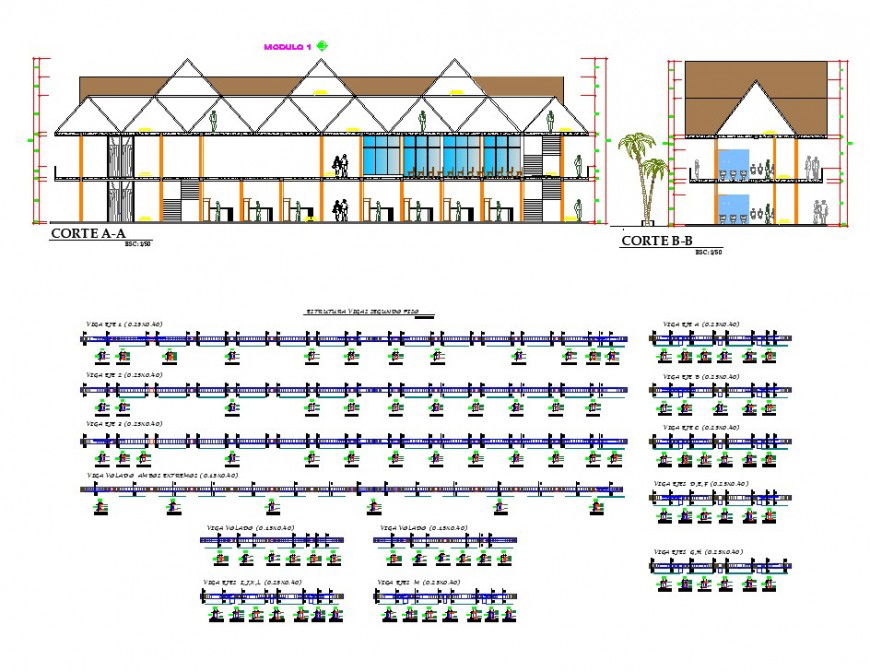Beam and section market planning autocad file
Description
Beam and section market planning autocad file, section A-A’ detail, section B-B’ detail, section line detail, reinforcement detail, bolt nut detail, grid lien detail, stirrups detail, covering detail, people detail, scale 1:50 detail, furniture detail in table and chair detail, landscaping detail in tree and plant detail, etc.
Uploaded by:
Eiz
Luna

