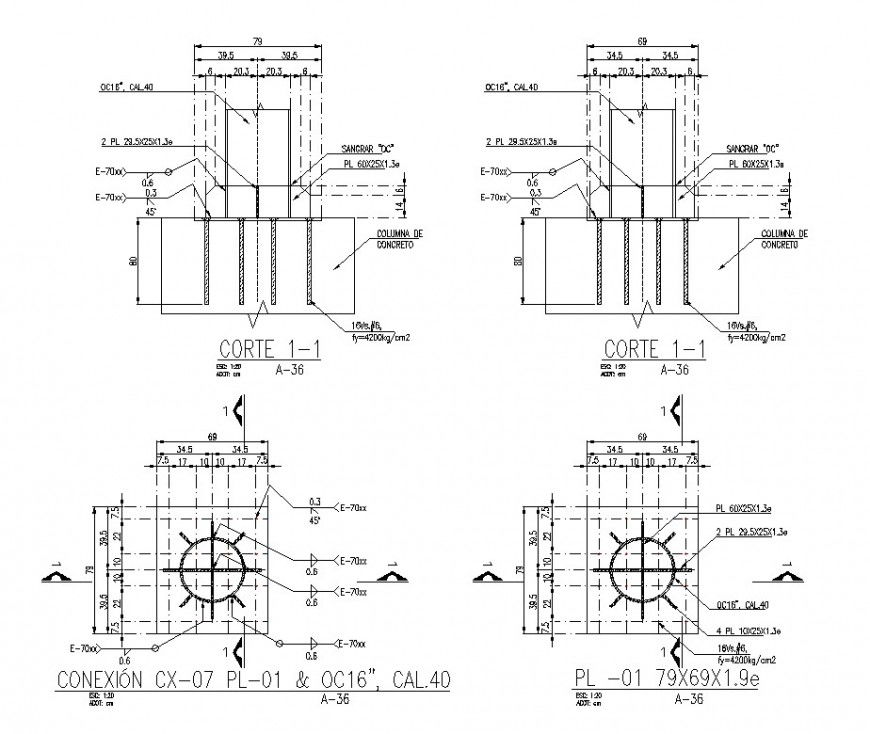Metal foundation plan and section detail dwg file
Description
Metal foundation plan and section detail dwg file, section 1-1’ detail, section 2-2’ detail, hidden lien detail, reinforcement detail, bolt nut detail, hatching detail, section lien detail, scale 1:10 detail, stirrups detail, etc.
Uploaded by:
Eiz
Luna

