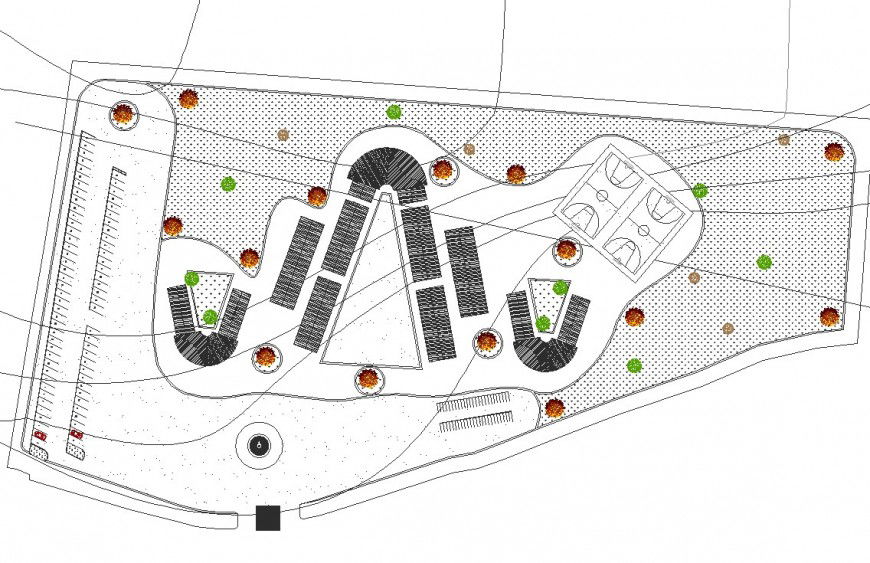Primary school secondary plan autocad file
Description
Primary school secondary plan autocad file, landscaping detail in tree and plant detail, stair detail, hatching detail, car parking detail, thickness detail, hidden line detail, stair detail, ramp detail, not to scale detail, etc.
Uploaded by:
Eiz
Luna

