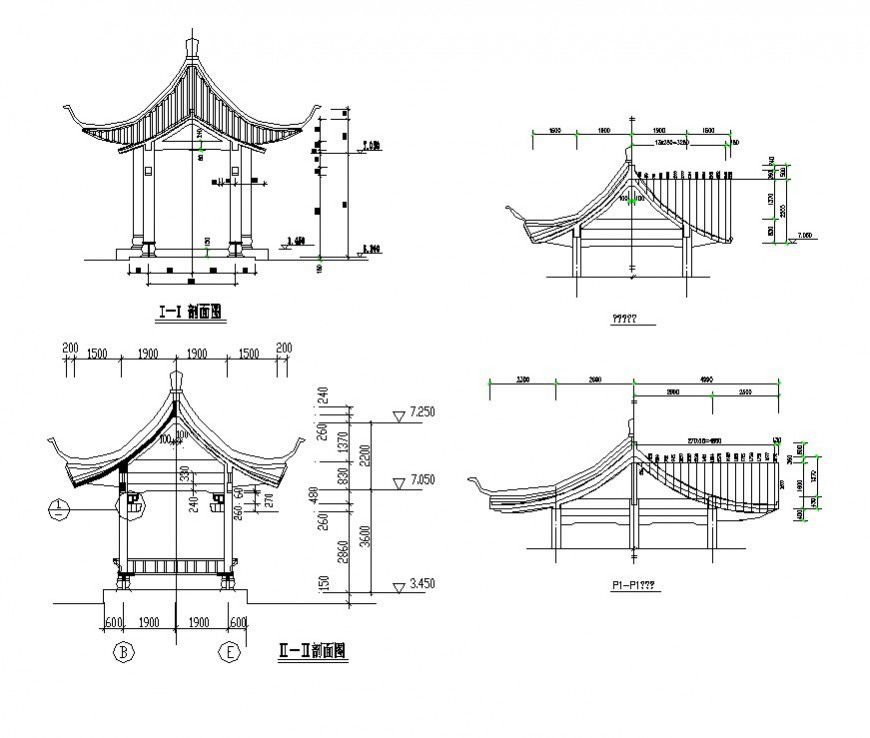Roofing structure detail elevation 2d view CAD block layout autocad file
Description
Roofing structure detail elevation 2d view CAD block layout autocad file, roofing structure, dimension detail, roofing material detail, design detail, struts detail, not to scale drawing, column pier support detail, roof height detail, center line detail, etc.
File Type:
DWG
File Size:
128 KB
Category::
Construction
Sub Category::
Construction Detail Drawings
type:
Gold
Uploaded by:
Eiz
Luna

