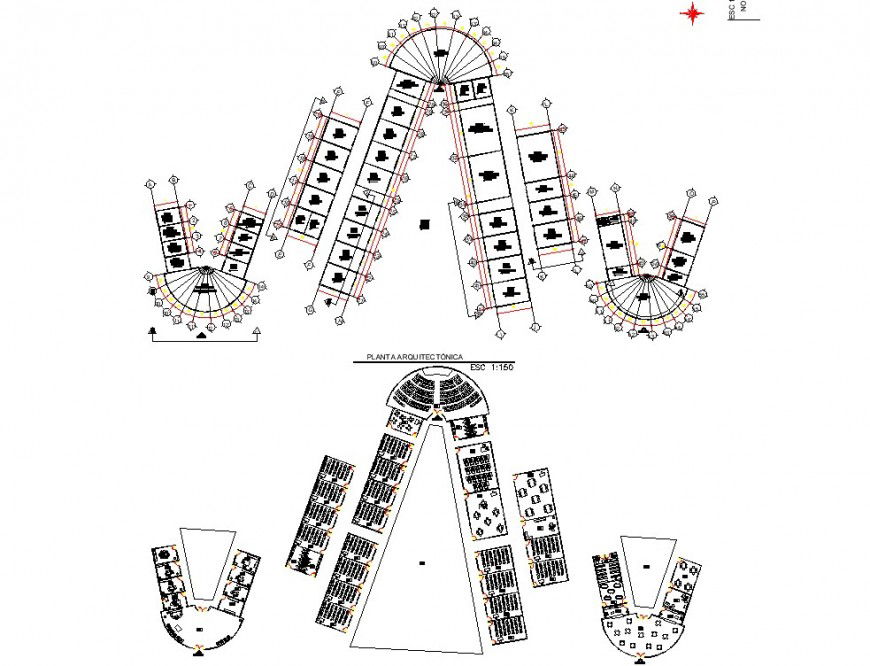Architect commercial building plan autocad file
Description
Architect commercial building plan autocad file, centre lien plan detail, naming detail, furniture detail in door and window detail, dimension detail, section lien detail, north direction detail, scale 1:50 detail, top elevation detail, etc.
Uploaded by:
Eiz
Luna
