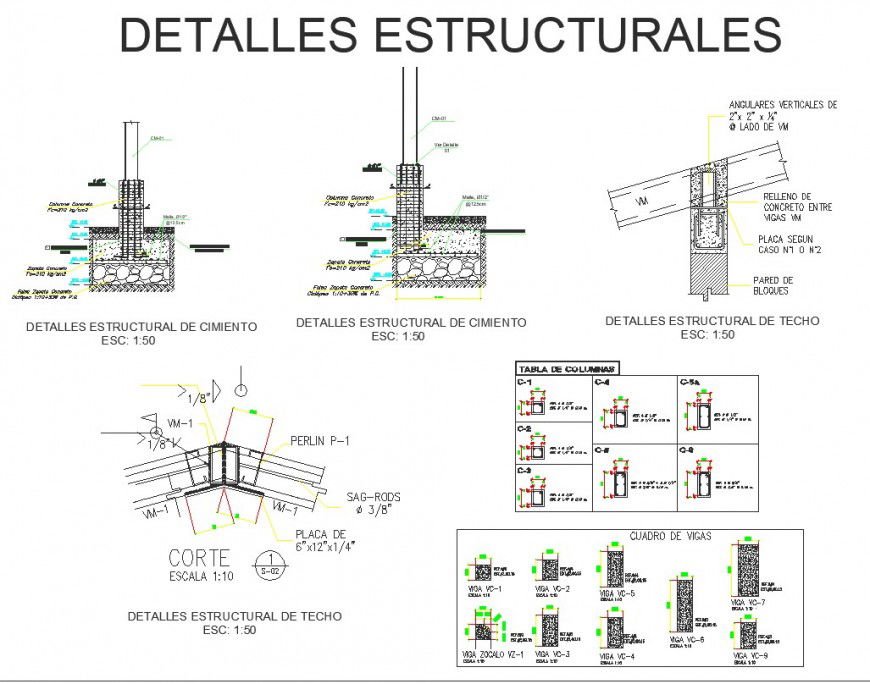Detail structural foundation section layout file
Description
Detail structural foundation section layout file, dimension detail, naming detail, column section detail, reinforcement detail, bolt nut detail, leveling detail, stone detail, roof section detail, scale 1:50 detail, thickness detail, etc.
Uploaded by:
Eiz
Luna

