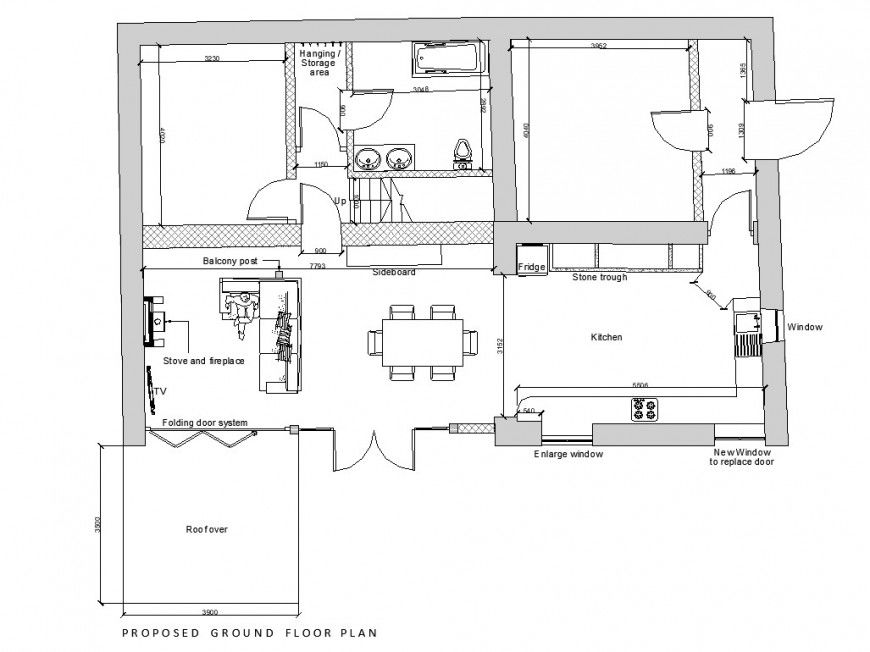Proposed ground floor home planning autocad file
Description
Proposed ground floor home planning autocad file, dimension detail, naming detail, brick wall detail, furniture detail in door, table, chair, sofa, cub board and window detail, people detail, stove detail, column detail, roof cover detail, etc.
Uploaded by:
Eiz
Luna
