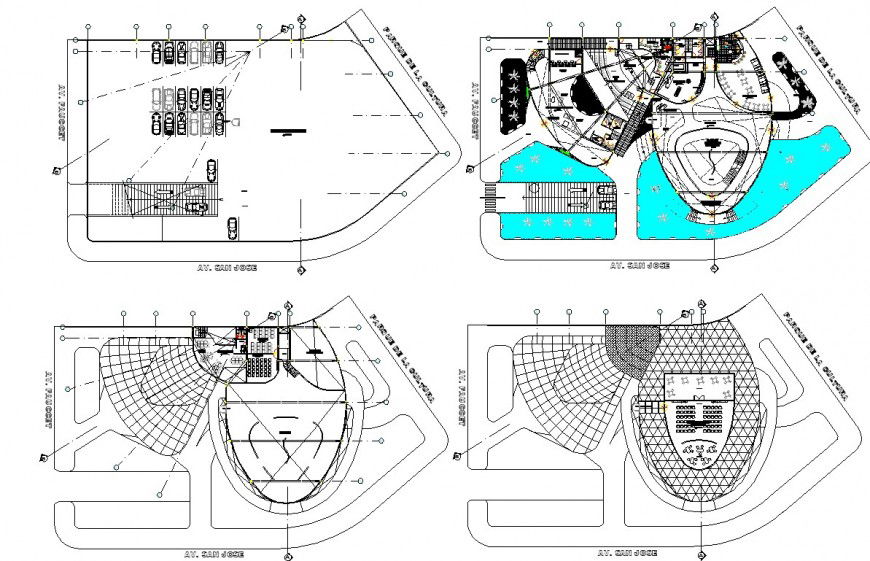Ground floor to terrace floor commercial office plan autocad file
Description
Ground floor to terrace floor commercial office plan autocad file, centre lien plan detail, dimension detail, top elevation detail, colouring detail, car parking detail, cut out detail, not to scale detail, hidden lien detail, hatching detail, ramp detail, furniture detail in door, window, table and chair detail, etc.
Uploaded by:
Eiz
Luna

