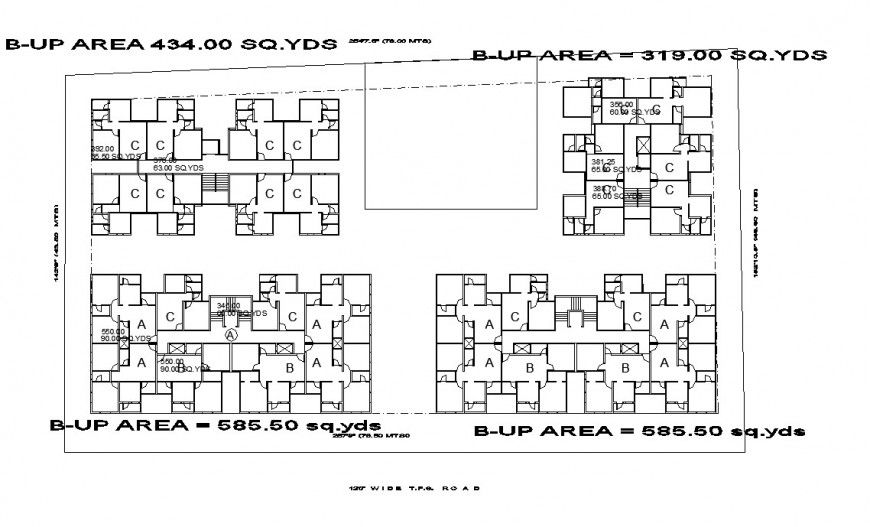Built-up area 434 SQ.YDS building house detail dwg file
Description
Built-up area 434 SQ.YDS building house detail dwg file, top elevation detail, furniture detail in door and window detail, brick wall detail, flooring detail, block numbering detail, hidden lien detail, not to scale detail, etc.
Uploaded by:
Eiz
Luna
