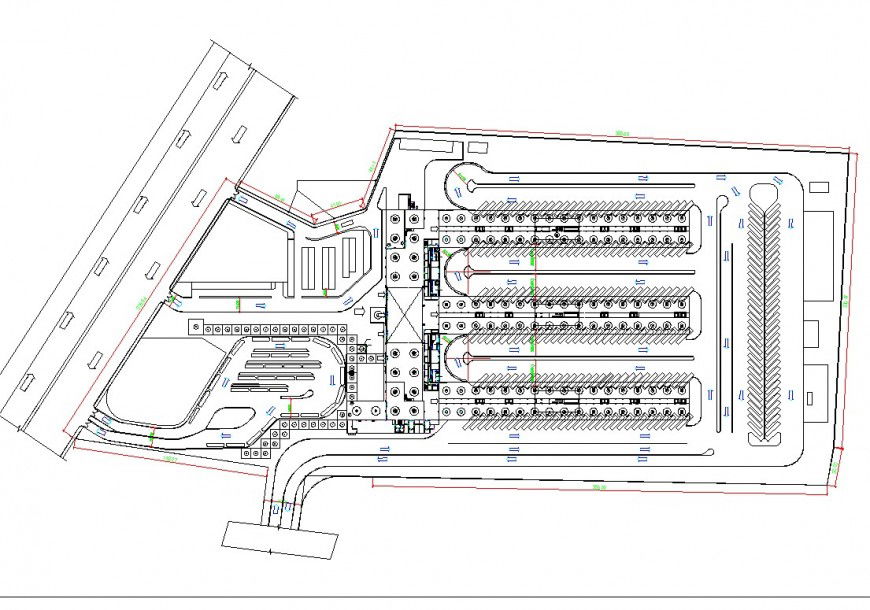Parking commercial building detail dwg file
Description
Parking commercial building detail dwg file, entry and exit arrow detail, numbering detail, dimension detail, naming detail, top elevation detail, not to scale detail, road detail, brick wall detail, flooring detail, thickness detail, etc.
File Type:
DWG
File Size:
482 KB
Category::
Dwg Cad Blocks
Sub Category::
Cad Logo And Symbol Block
type:
Gold
Uploaded by:
Eiz
Luna

