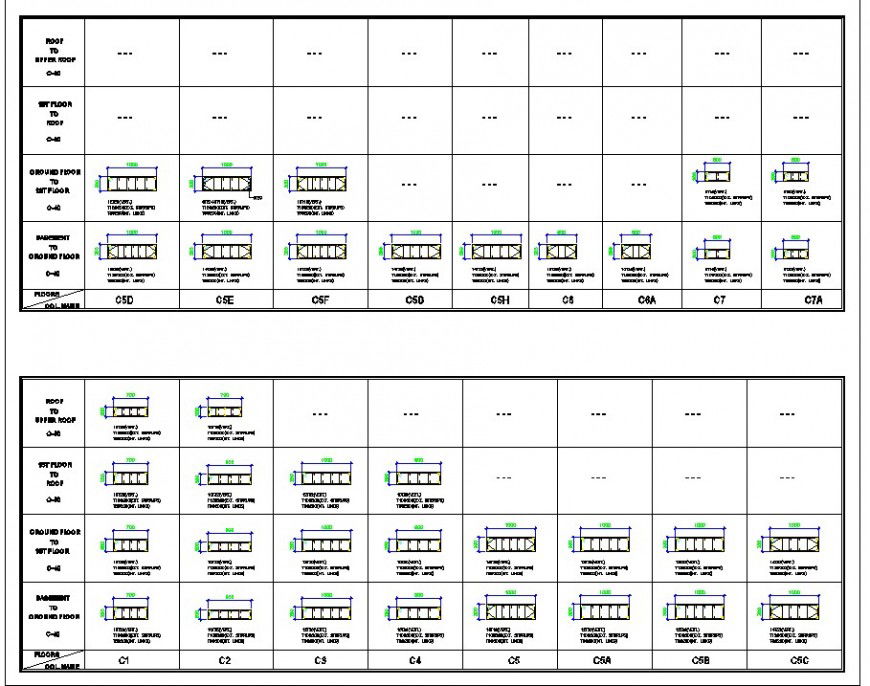Framing steel table detail autocad file
Description
Framing steel table detail autocad file, dimension detail, naming detail, reinforcement detail, stirrups detail, bolt nut detail, not to scale detail, thickness detail, numbering detail, top elevation detail, specification detail, etc.
Uploaded by:
Eiz
Luna
