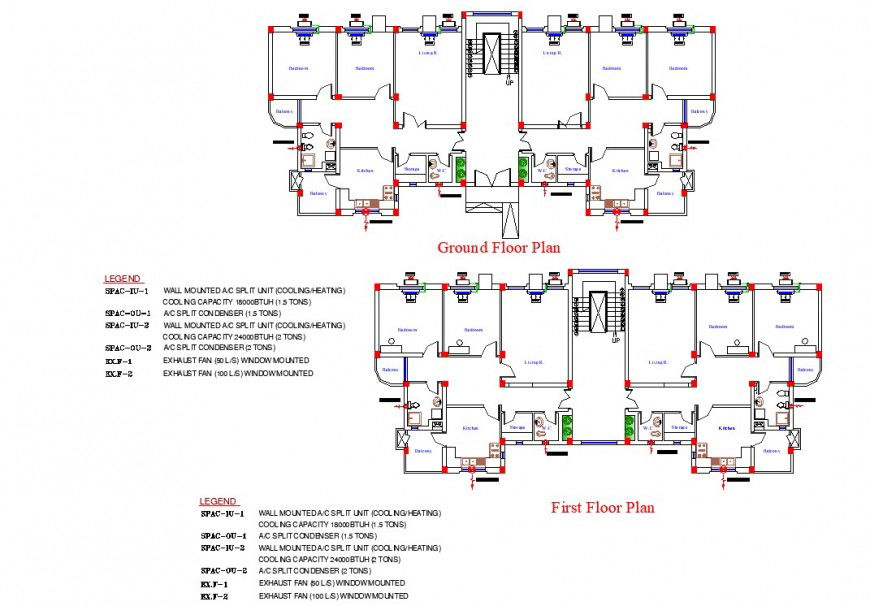Mech. Building for Families planning layout file
Description
Mech. Building for Families planning layout file, legend detail, top elevation detail, stair detail, furniture detail in door and window detail, brick wall detail, flooring detail, cut out detail, stove detail, projection detail, column detail, not to scale detail, etc.
Uploaded by:
Eiz
Luna

