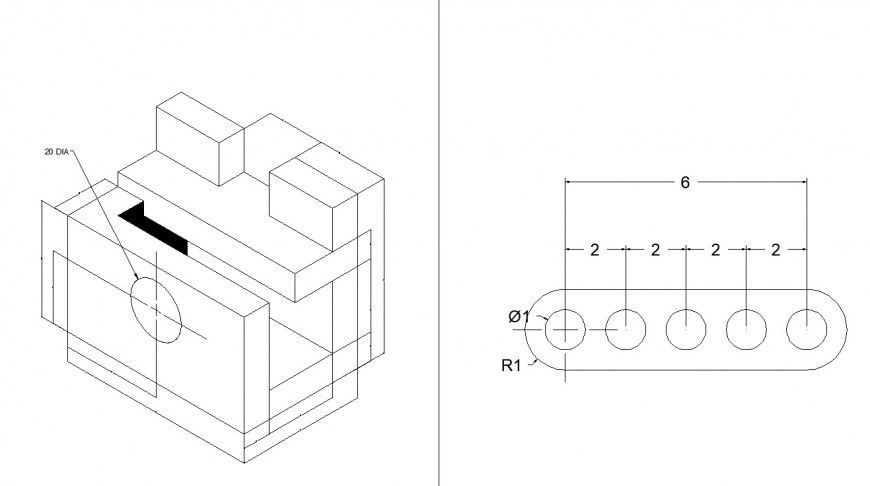Quiz plan and section layout file
Description
Quiz plan and section layout file, dimension detail, naming detail, hatching detail, isometric view detail, thickness detail, grid lien detail, hidden lien detail, not to scale detail, hole detail, top elevation detail, etc.
File Type:
DWG
File Size:
73 KB
Category::
Construction
Sub Category::
Construction Detail Drawings
type:
Gold
Uploaded by:
Eiz
Luna

