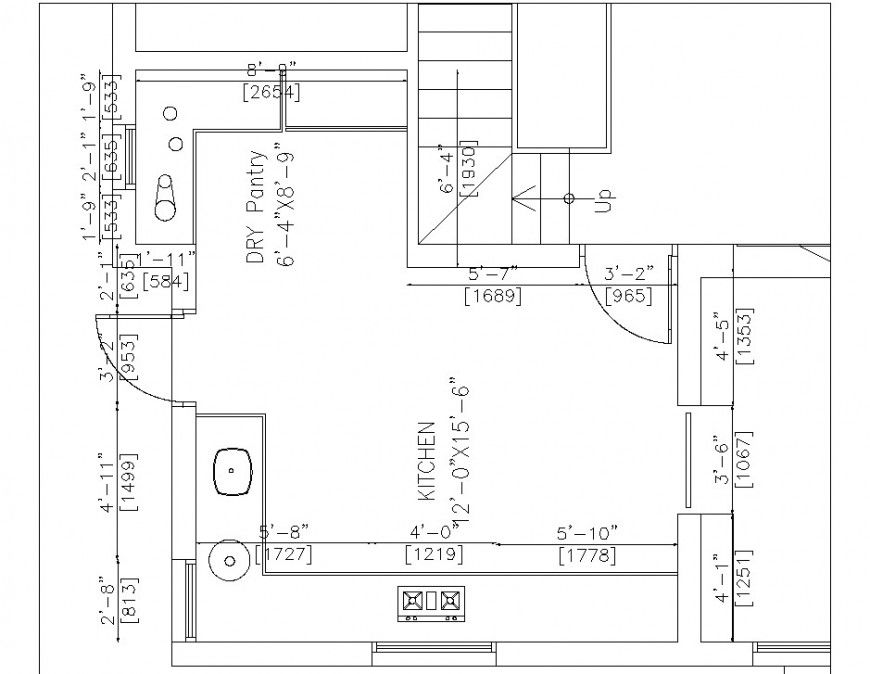Tulip Kitchen planning autocad file
Description
Tulip Kitchen planning autocad file, dimension detail, naming detail, furniture detail in door and window detail, stair detail, stove detail, brick wall detail, flooring detail, top elevation detail, not to scale detail, sink detail, etc.
Uploaded by:
Eiz
Luna

