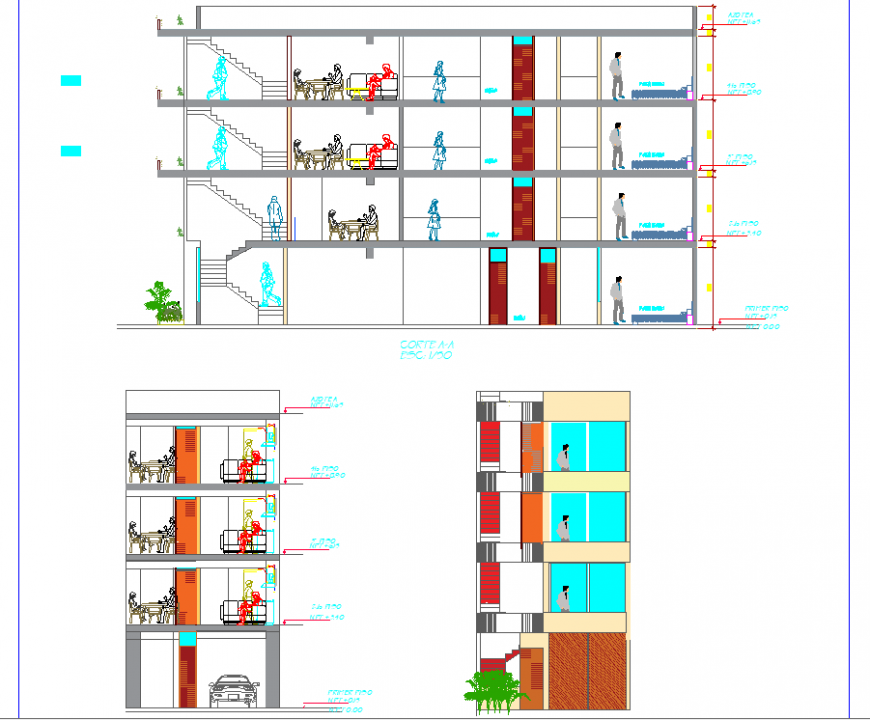Apartment section detail drawing in dwg file.
Description
Apartment section detail drawing in dwg file. Detail section drawing of Apartment, staircase section drawing , levels details, glass window details, and etc detail drawing in dwg file.
Uploaded by:
Eiz
Luna
