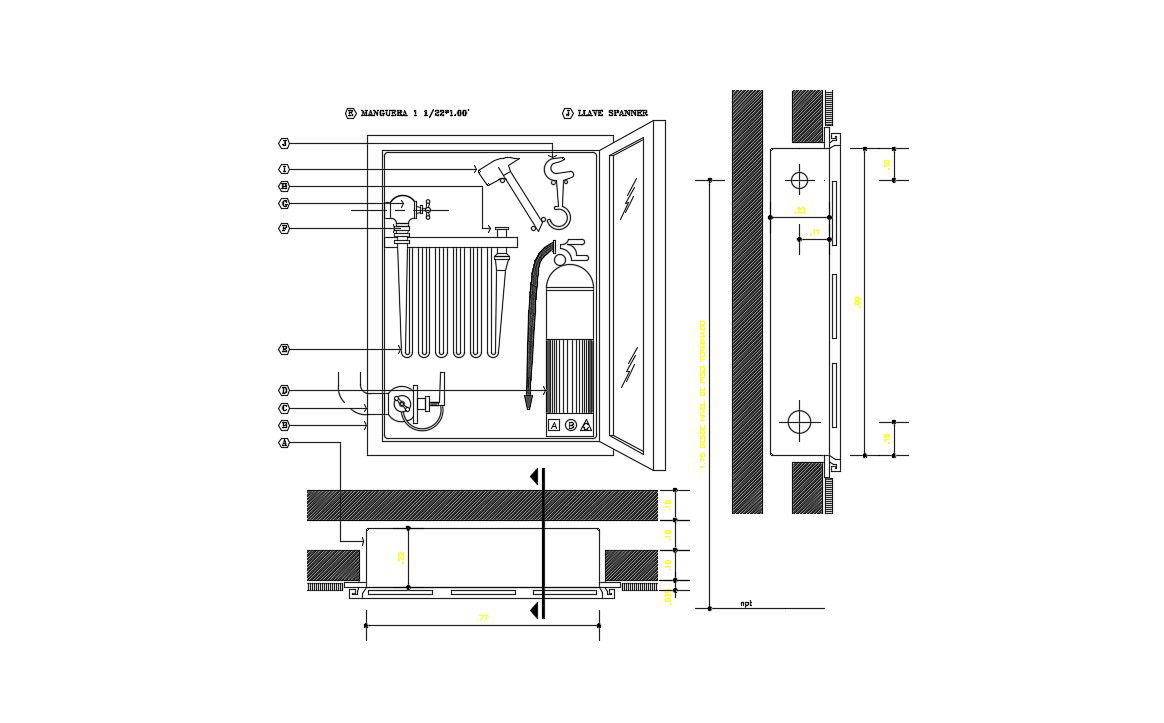Download Free Gas line Design In DWG File
Description
Download Free Gas line Design In DWG File, Gas line Design Download Autocad file, This Gas connection machinery design draw in autocad format.
File Type:
DWG
File Size:
60 KB
Category::
Dwg Cad Blocks
Sub Category::
Autocad Plumbing Fixture Blocks
type:
Free
Uploaded by:
Priyanka
Patel

