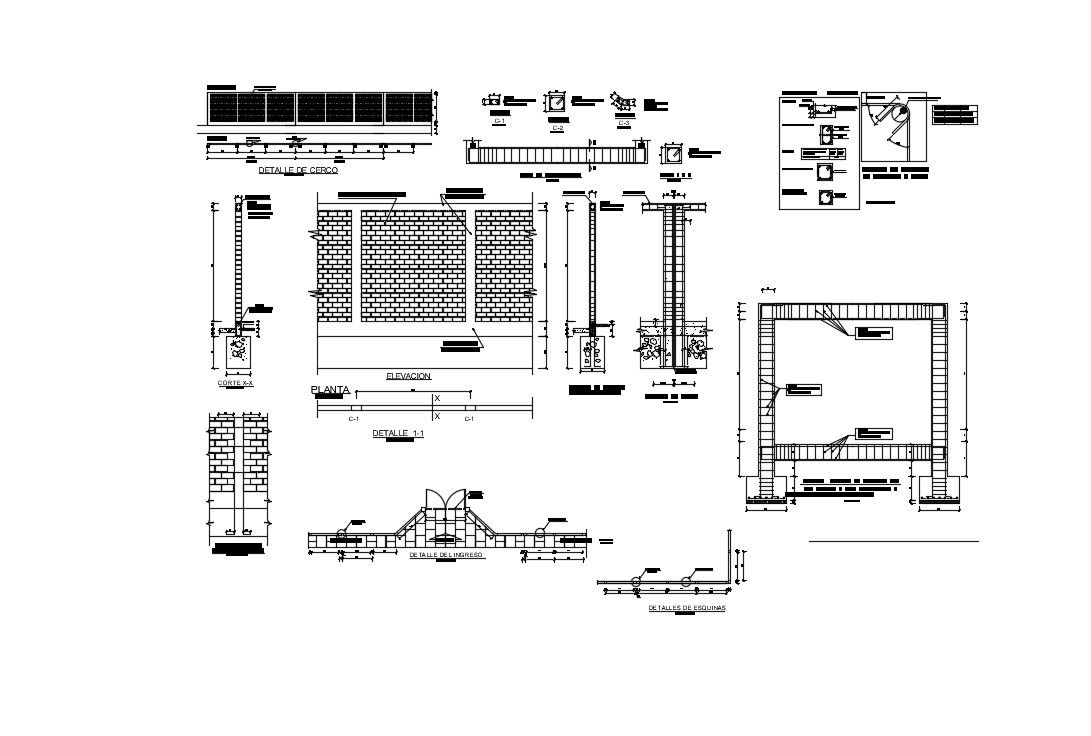Download Free Fencing Detail In DWG File
Description
Download Free Fencing Detail In DWG File This Fence Design Draw in autocad format. and All wall side fencing design construction. Download Free Fencing Detail In DWG File,
Uploaded by:
Priyanka
Patel

