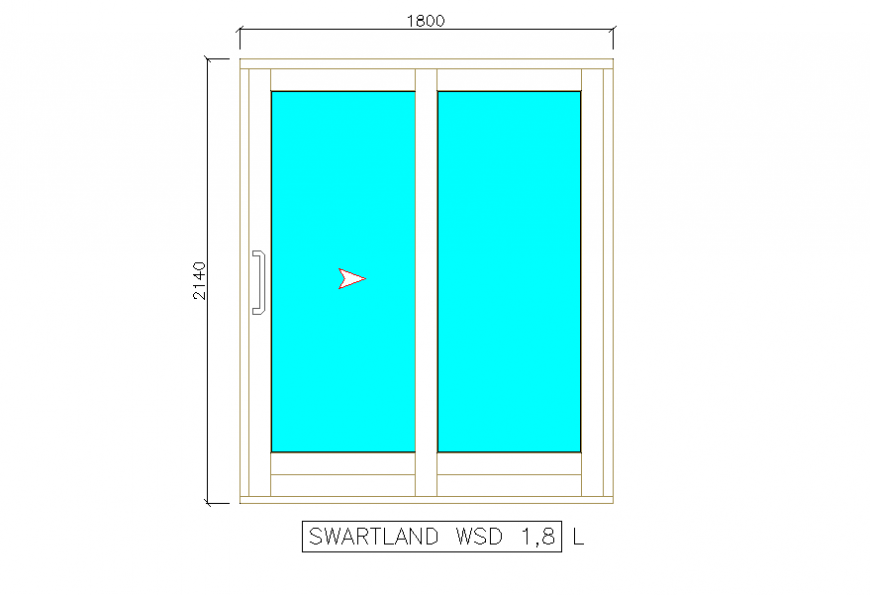Glass Windows Design in Drawing
Description
Differnt type of sliding Windows Design & Frong Side glass Elevation detail, Windows Around wrape the aluminium Frame.
File Type:
DWG
File Size:
16 KB
Category::
Dwg Cad Blocks
Sub Category::
Windows And Doors Dwg Blocks
type:
Gold
Uploaded by:
Eiz
Luna

