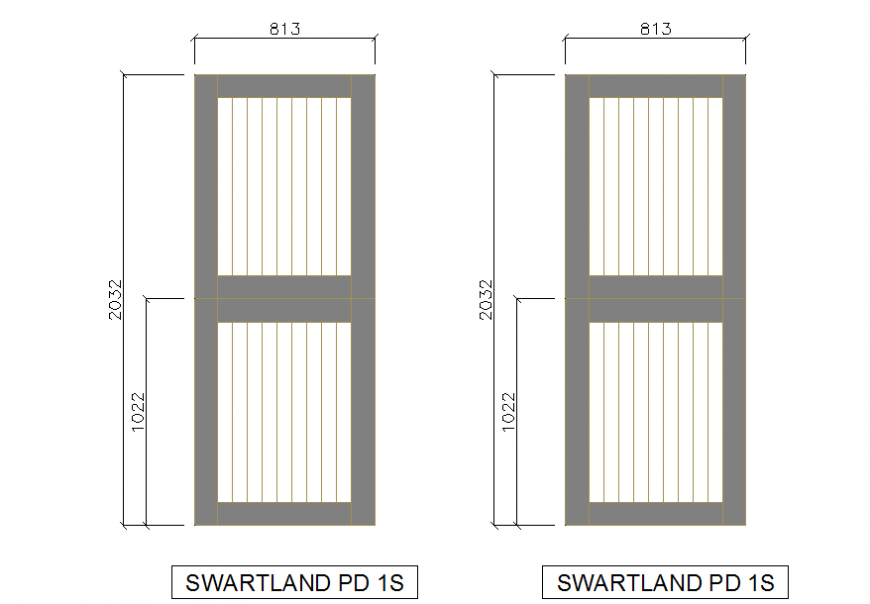Board batten Block doors
Description
Board batten Block doors in the autocad file, & Diiferent type of Door & All dimension mension the drawing.
File Type:
DWG
File Size:
16 KB
Category::
Dwg Cad Blocks
Sub Category::
Windows And Doors Dwg Blocks
type:
Gold
Uploaded by:
Eiz
Luna
