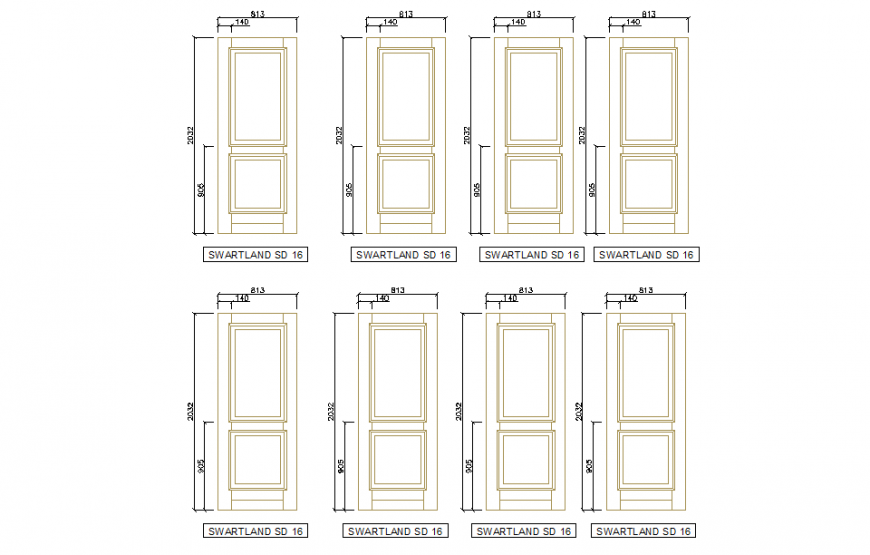All Block Door Different type of design
Description
All Block Door Different type of design DWG file Download the file, & All dimension & Size Elevation detail.
File Type:
DWG
File Size:
16 KB
Category::
Dwg Cad Blocks
Sub Category::
Windows And Doors Dwg Blocks
type:
Gold
Uploaded by:
Eiz
Luna

