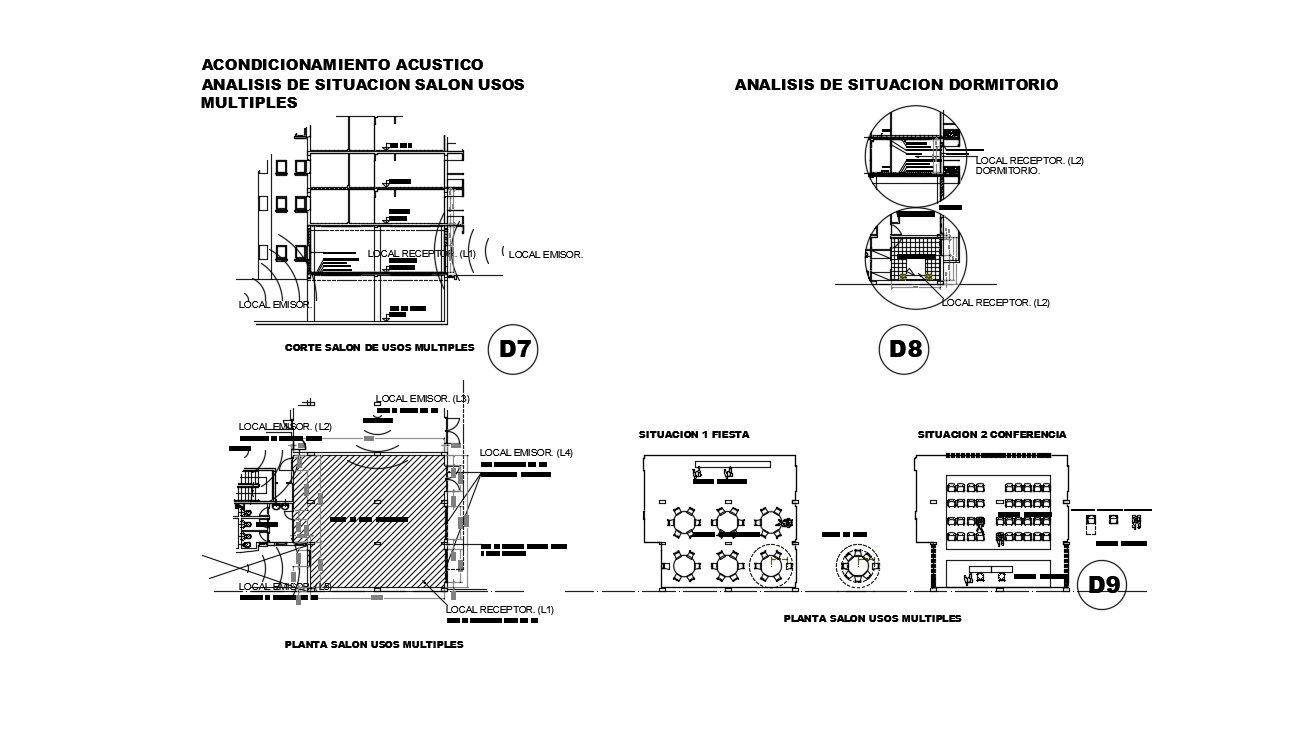House Construction Plan In AutoCAD File
Description
House Construction Plan In AutoCAD File, Steel Bar Detail, Column Detail, Beam Detail, Structure Detail, Slab Detail etc detail include this file.House Construction Plan In AutoCAD File
Uploaded by:
Priyanka
Patel
