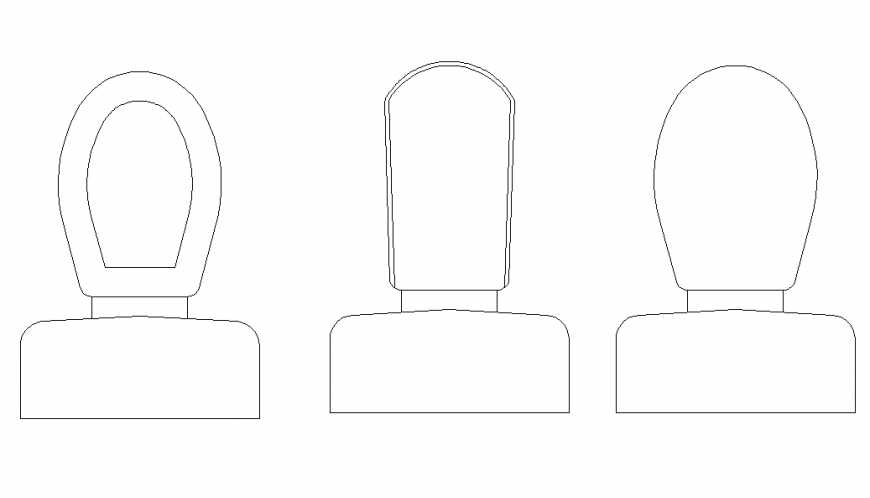Different type of WC Block
Description
Different type of WC Block detail in download the autocad file & Top view plan show the drawing.
File Type:
DWG
File Size:
13 KB
Category::
Dwg Cad Blocks
Sub Category::
Sanitary CAD Blocks And Model
type:
Gold
Uploaded by:
Eiz
Luna

