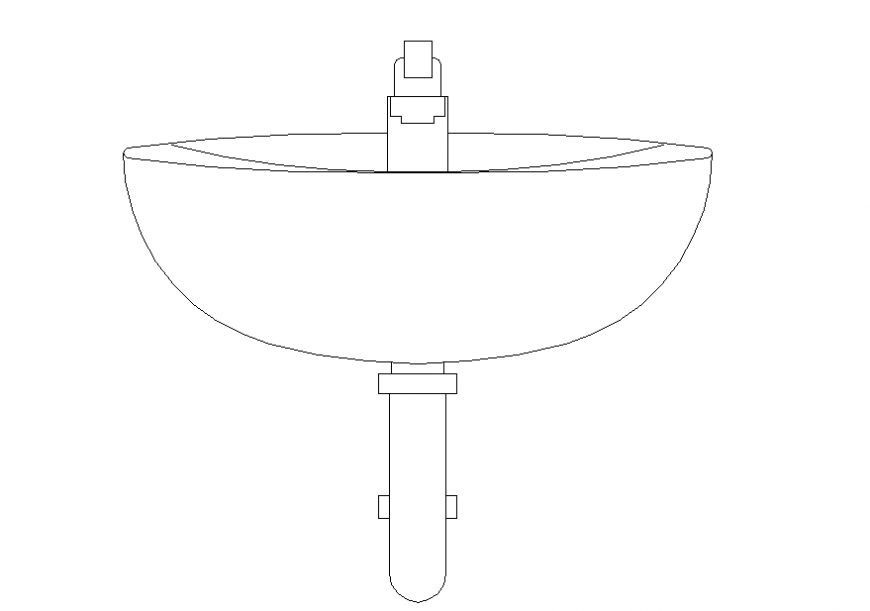Bathroom Sink sanitary Block detail
Description
Bathroom Sink sanitary Block detail in Autocad Drawing, With piping joints.
File Type:
DWG
File Size:
15 KB
Category::
Dwg Cad Blocks
Sub Category::
Sanitary CAD Blocks And Model
type:
Gold
Uploaded by:
Eiz
Luna
