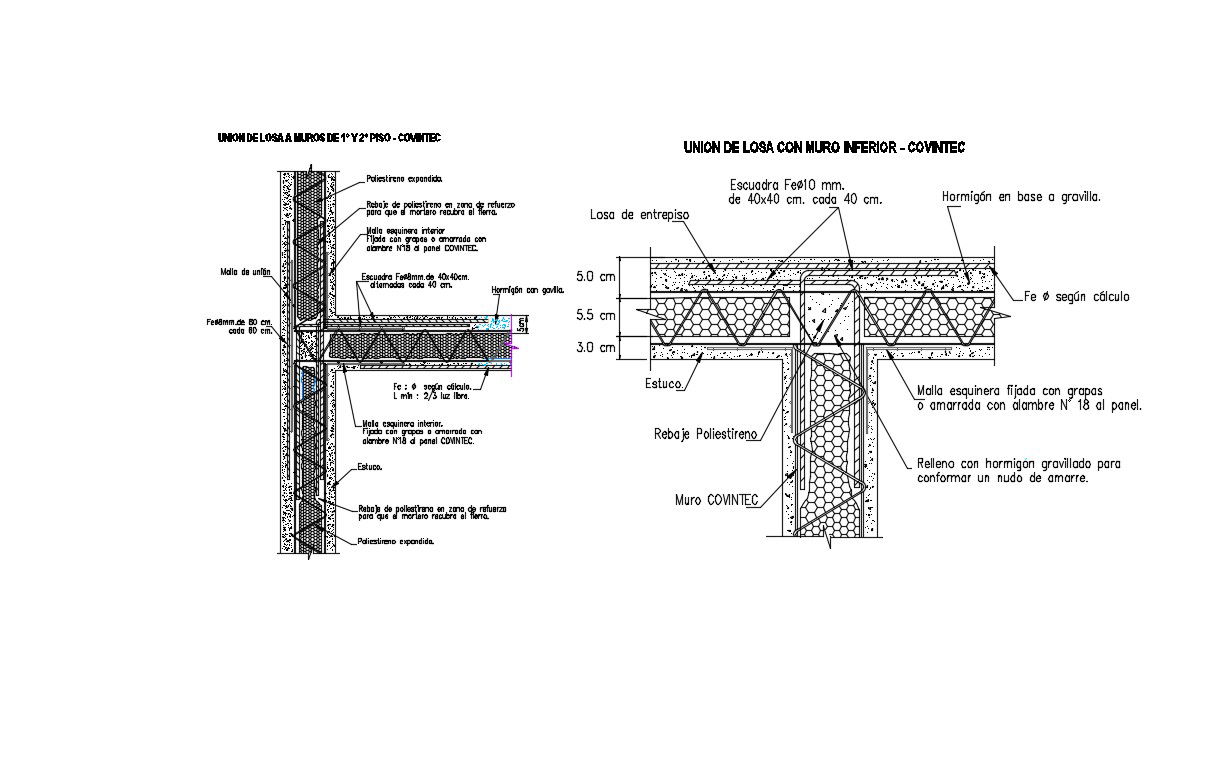Slab Design In AutoCAD File
Description
Slab Design In AutoCAD File slab Construction use material of Concrete, mortar, steel bar Slab Design In AutoCAD File
File Type:
DWG
File Size:
314 KB
Category::
Structure
Sub Category::
Section Plan CAD Blocks & DWG Drawing Models
type:
Gold
Uploaded by:
Priyanka
Patel

