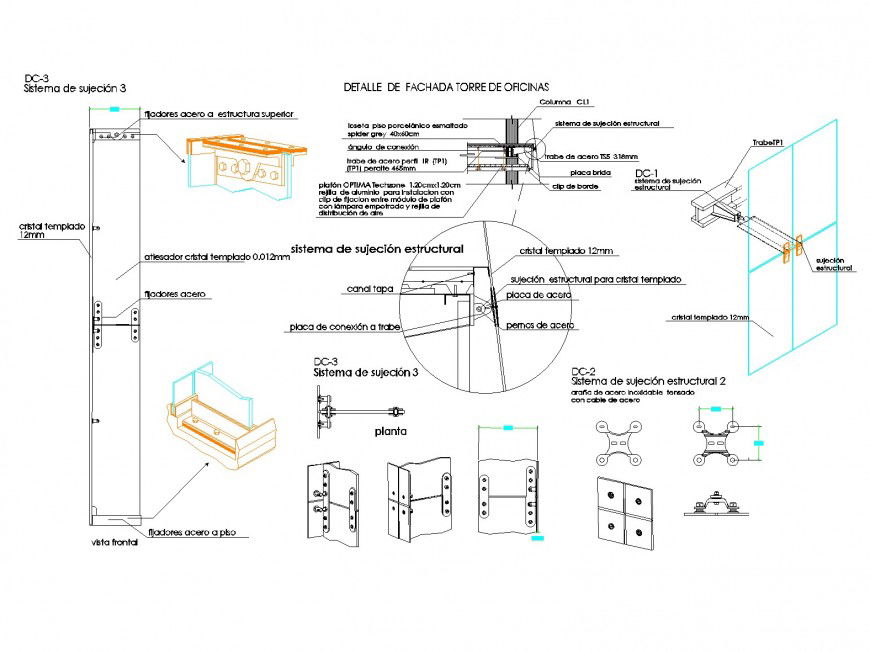Office structure dwg file
Description
Office structure dwg file, section line detail, nut bolt detail, section line detail, cut out detail, center line detail, floor detail, naming detail, column detail, floor level detail, etc.
Uploaded by:
Eiz
Luna
