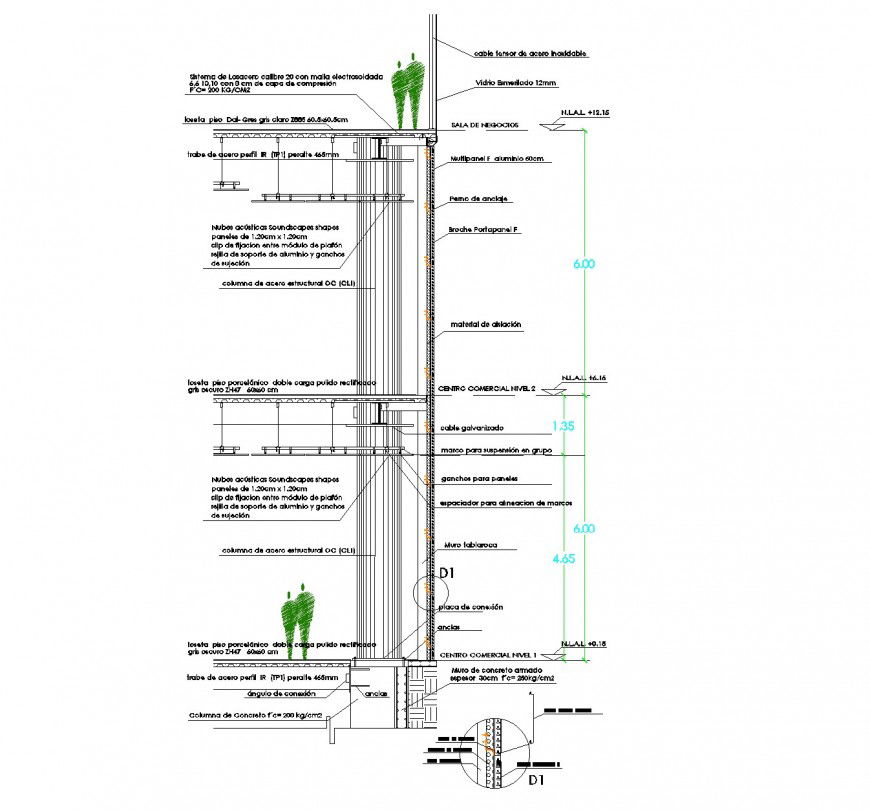Office building autocad file
Description
Office building autocad file, section line detail, floor detail, angle section detail, naming detail, dimension detail, hatching detail, reinforcement detail, water level detail, balcony detail, etc.
Uploaded by:
Eiz
Luna

