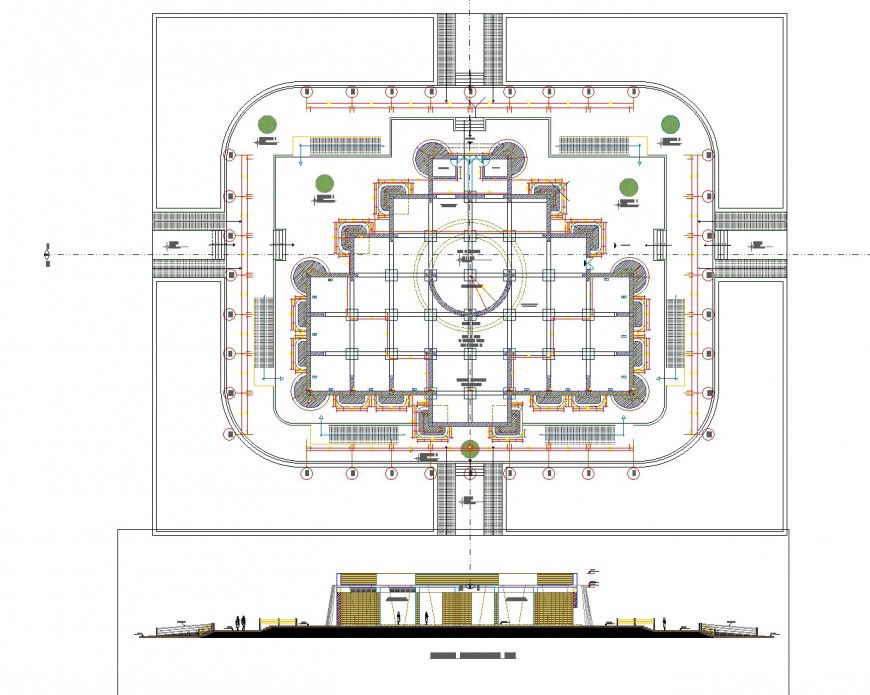Museum plan and elevation layout file
Description
Museum plan and elevation layout file, dimension detail, hatching detail, people detail, stair detail, center line detail, section line detail, furniture detail, door window detail, numbering detail, front elevation detail, etc.
Uploaded by:
Eiz
Luna
