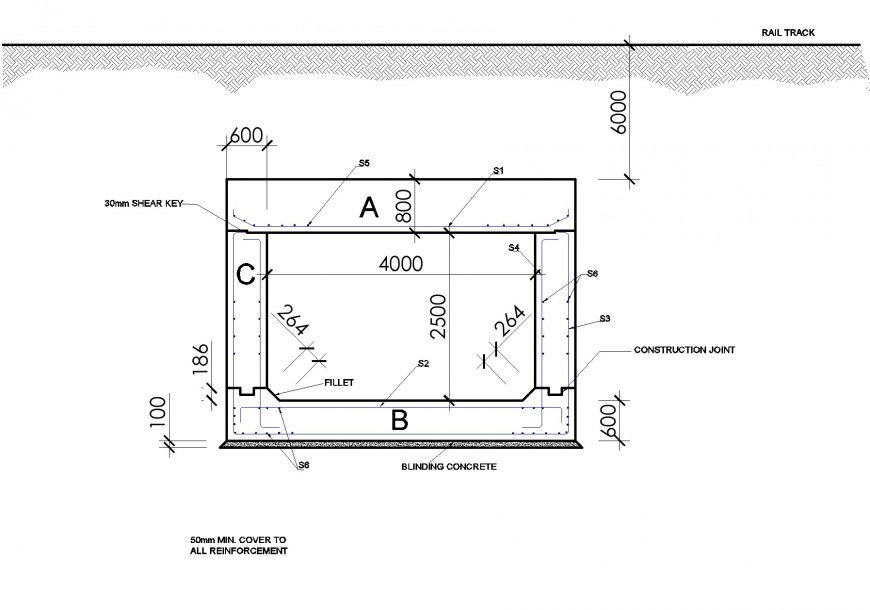Box culvert section plan autocad file
Description
Box culvert section plan autocad file, reinforcement detail, rail track detail, nut bolt detail, dimension detail, overlapping detail, concrete detail, joints detail, naming detail, cover detail, shear key detail, naming detail, etc.
Uploaded by:
Eiz
Luna

