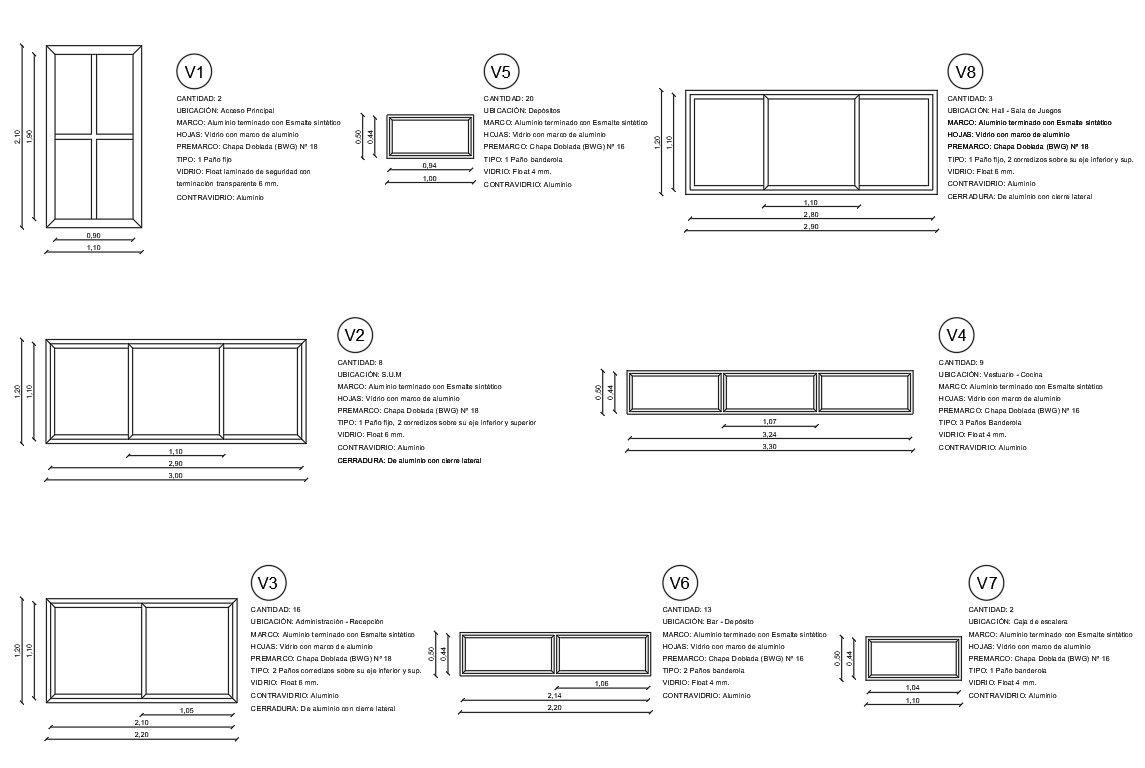Window detail
Description
Window detail DWG File, This Window Different Design include the autocad file. Window detail Design.and
rectangle Design, Square detail, and 2 way open shutter window.
File Type:
Autocad
File Size:
39 KB
Category::
Dwg Cad Blocks
Sub Category::
Windows And Doors Dwg Blocks
type:
Gold
Uploaded by:
Priyanka
Patel
