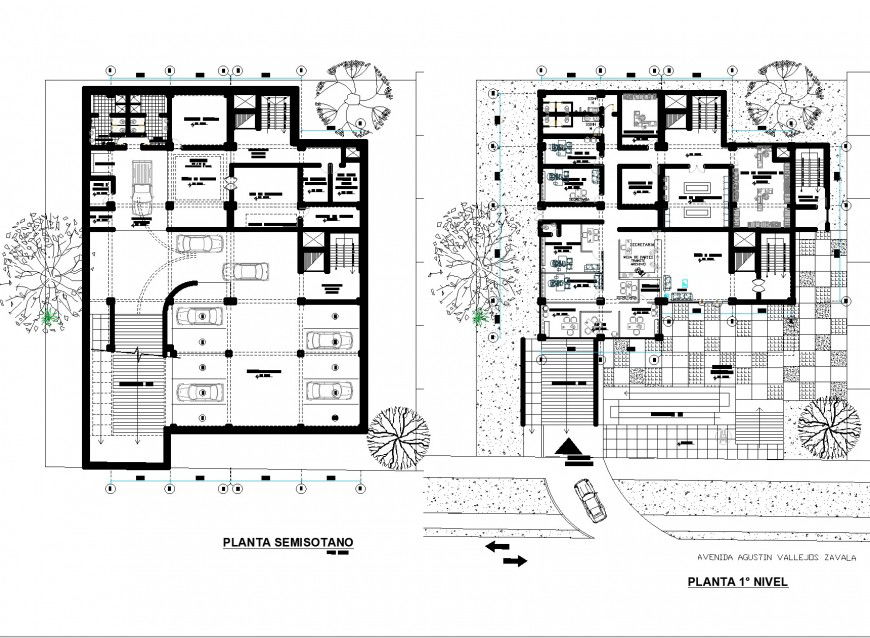Regional plan autocad file
Description
Regional plan autocad file,, naming detail, dimension detail, vehicle detail, parking detail land scaping detail, naming detail, road pavement detail, stairs detail, furniture detail, door window detail, cut out detail, R.c.c pavement detail, etc.
Uploaded by:
Eiz
Luna

